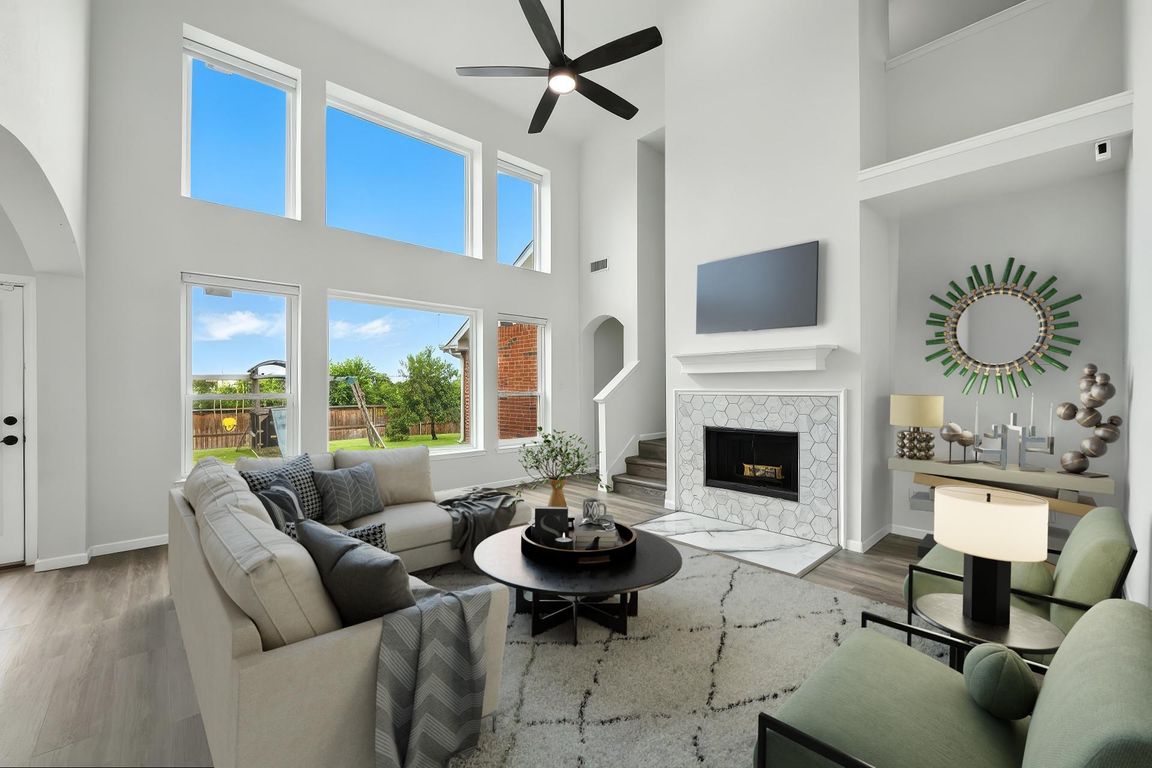
For salePrice cut: $16K (7/31)
$414,000
4beds
3,047sqft
3521 Crisoforo Dr, Denton, TX 76207
4beds
3,047sqft
Single family residence
Built in 2004
8,015 sqft
2 Attached garage spaces
$136 price/sqft
$150 annually HOA fee
What's special
Massive backyardFresh paintGranite countertopsEpoxy flooringSliding barn doorSurround soundModern kitchen
COMPLETELY REMODELED 2 STORY WITH ROOM FOR THE WHOLE FAMILY! Discover a home styled to perfection including recently installed luxury plank flooring, fresh paint, decorative lighting, soaring ceilings, tons of windows for natural light & a cozy fireplace with a beautiful tile surround. Prepare, present & enjoy your culinary masterpieces in ...
- 37 days
- on Zillow |
- 483 |
- 58 |
Source: NTREIS,MLS#: 20985878
Travel times
Kitchen
Living Room
Primary Bedroom
Zillow last checked: 7 hours ago
Listing updated: July 31, 2025 at 03:04pm
Listed by:
Russell Rhodes 0484034 972-899-5600,
Berkshire HathawayHS PenFed TX 972-899-5600
Source: NTREIS,MLS#: 20985878
Facts & features
Interior
Bedrooms & bathrooms
- Bedrooms: 4
- Bathrooms: 3
- Full bathrooms: 2
- 1/2 bathrooms: 1
Primary bedroom
- Features: En Suite Bathroom, Garden Tub/Roman Tub, Separate Shower, Walk-In Closet(s)
- Level: First
- Dimensions: 17 x 15
Bedroom
- Features: Walk-In Closet(s)
- Level: Second
- Dimensions: 12 x 11
Bedroom
- Level: Second
- Dimensions: 13 x 11
Bedroom
- Features: Walk-In Closet(s)
- Level: Second
- Dimensions: 15 x 11
Breakfast room nook
- Level: First
- Dimensions: 11 x 10
Dining room
- Level: First
- Dimensions: 13 x 10
Family room
- Features: Fireplace
- Level: First
- Dimensions: 18 x 17
Game room
- Level: Second
- Dimensions: 19 x 16
Kitchen
- Features: Built-in Features, Granite Counters, Pantry
- Level: First
- Dimensions: 12 x 10
Living room
- Level: First
- Dimensions: 14 x 11
Media room
- Level: Second
- Dimensions: 16 x 14
Utility room
- Level: First
- Dimensions: 6 x 6
Heating
- Central, Electric, Zoned
Cooling
- Central Air, Ceiling Fan(s), Electric, Zoned
Appliances
- Included: Dryer, Dishwasher, Electric Range, Disposal, Microwave, Refrigerator, Washer
- Laundry: Washer Hookup, Laundry in Utility Room
Features
- Decorative/Designer Lighting Fixtures, Granite Counters, High Speed Internet, Open Floorplan, Pantry, Cable TV, Vaulted Ceiling(s), Walk-In Closet(s), Wired for Sound
- Flooring: Luxury Vinyl Plank
- Has basement: No
- Number of fireplaces: 1
- Fireplace features: Family Room, Wood Burning
Interior area
- Total interior livable area: 3,047 sqft
Video & virtual tour
Property
Parking
- Total spaces: 2
- Parking features: Driveway, Garage Faces Front, Garage, Garage Door Opener
- Attached garage spaces: 2
- Has uncovered spaces: Yes
Features
- Levels: Two
- Stories: 2
- Patio & porch: Patio
- Exterior features: Rain Gutters
- Pool features: None
- Fencing: Wood
Lot
- Size: 8,015.04 Square Feet
- Features: Back Yard, Lawn, Subdivision, Sprinkler System
Details
- Parcel number: R256263
Construction
Type & style
- Home type: SingleFamily
- Architectural style: Traditional,Detached
- Property subtype: Single Family Residence
Materials
- Brick
- Foundation: Slab
- Roof: Composition
Condition
- Year built: 2004
Utilities & green energy
- Sewer: Public Sewer
- Water: Public
- Utilities for property: Sewer Available, Water Available, Cable Available
Green energy
- Energy efficient items: Appliances, Doors, Insulation, Lighting, Thermostat, Windows
- Water conservation: Low Volume/Drip Irrigation, Low-Flow Fixtures
Community & HOA
Community
- Features: Playground, Park, Trails/Paths
- Subdivision: Northpointe Ph 2 Denton ISD
HOA
- Has HOA: Yes
- Services included: Association Management
- HOA fee: $150 annually
- HOA name: Northpointe HOA
- HOA phone: 940-497-7328
Location
- Region: Denton
Financial & listing details
- Price per square foot: $136/sqft
- Tax assessed value: $383,000
- Annual tax amount: $7,219
- Date on market: 7/8/2025
- Exclusions: **