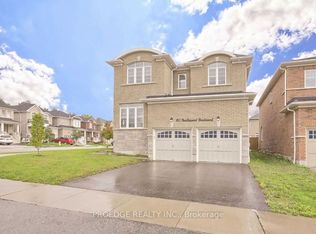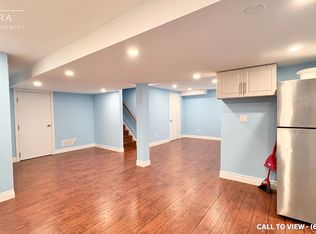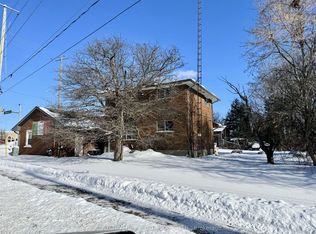This open concept bungaloft is filled with endless natural sunlight. 9-foot ceilings, crown moldings, hardwood floors, 5 bedrooms, 4 full baths. The kitchen boasts granite counters, pantry and island overlooking the family room with cathedral ceiling and gas fireplace. Walk-out to a new deck and step down to a covered pergola area with low maintenance gardens. 2 bedrooms on the main floor, primary with walk-in closet/organizers and California shutters, ensuite with whirlpool, separate shower and marble counters. Laundry room has garage access. The loft bedrooms are spacious and share a living room with Juliette balcony and bath. The basement features extensive storage, unspoiled areas, a bedroom with double closets, 3 piece bath and large cold room. This home features a circular staircase open to the basement, curved walls, dining room with tray lighting, den, skylight, wrought iron railings, pot lights and dimmers. Complete irrigation with planter drips, shed and double garage with backyard access.
This property is off market, which means it's not currently listed for sale or rent on Zillow. This may be different from what's available on other websites or public sources.


