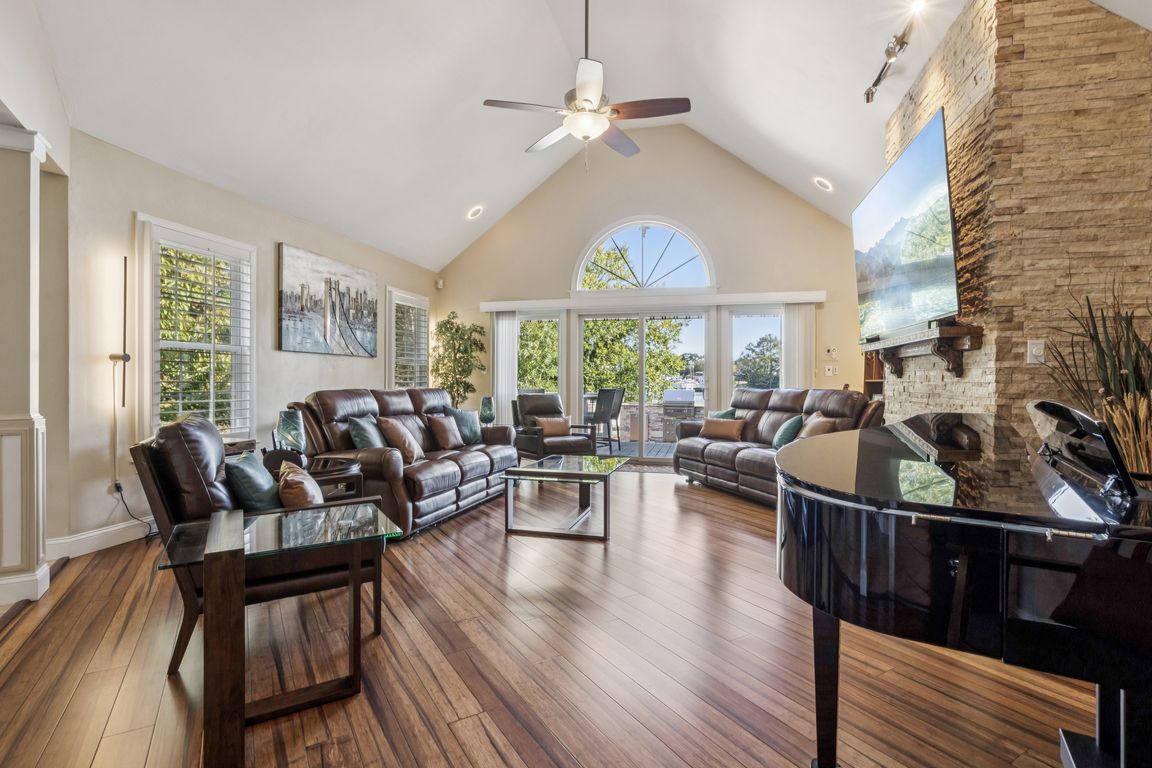
Under contract
$1,078,000
4beds
3,200sqft
3521 Riverstone Way, Chesapeake, VA 23325
4beds
3,200sqft
Single family residence
Built in 2001
0.38 Acres
3 Attached garage spaces
$337 price/sqft
What's special
Floating dockIrrigation systemFixed pierPrivacy fenceHot tubPrivate deep-water accessWrap-around porch
Resort Waterfront Oasis Welcome to stunning executive living, in one of Chesapeake’s finest hidden neighborhoods off the Elizabeth River near Norfolk’s Waterside. This ultimate entertainer's paradise features private deep-water access w/boat lift & $400k+ of remarkable upgrades since ‘19. Illuminate your evenings w/multiple Ng fire features on extraordinary waterfront deck w/custom ...
- 53 days |
- 368 |
- 15 |
Source: REIN Inc.,MLS#: 10606464
Travel times
Living Room
Kitchen
Primary Bedroom
Zillow last checked: 8 hours ago
Listing updated: November 18, 2025 at 07:49am
Listed by:
Greg Garrett,
Garrett Realty Partners 757-873-1002
Source: REIN Inc.,MLS#: 10606464
Facts & features
Interior
Bedrooms & bathrooms
- Bedrooms: 4
- Bathrooms: 3
- Full bathrooms: 2
- 1/2 bathrooms: 1
Rooms
- Room types: 1st Floor Primary BR, Attic, Breakfast Area, PBR with Bath, Utility Room, Workshop
Primary bedroom
- Level: First
Heating
- Forced Air, Natural Gas, Programmable Thermostat, Zoned
Cooling
- Central Air, Zoned
Appliances
- Included: 220 V Elec, Dishwasher, Disposal, Dryer, Microwave, Gas Range, Electric Range, Refrigerator, Washer, Gas Water Heater
- Laundry: Dryer Hookup, Washer Hookup
Features
- Bar, Cathedral Ceiling(s), Dual Entry Bath (Br & Hall), Primary Sink-Double, Walk-In Closet(s), Ceiling Fan(s), Entrance Foyer, Pantry
- Flooring: Bamboo, Ceramic Tile, Wood
- Windows: Window Treatments
- Basement: Crawl Space,Sealed/Encapsulated Crawl Space
- Attic: Permanent Stairs,Walk-In
- Number of fireplaces: 2
- Fireplace features: Fireplace Gas-natural
- Common walls with other units/homes: No Common Walls
Interior area
- Total interior livable area: 3,200 sqft
Video & virtual tour
Property
Parking
- Total spaces: 3
- Parking features: Garage Att 3+ Car, Oversized, 4 Space, Driveway, Electric Vehicle Charging Station(s), Garage Door Opener
- Attached garage spaces: 3
- Has uncovered spaces: Yes
Features
- Levels: Two
- Stories: 2
- Patio & porch: Deck, Porch, Screened Porch
- Exterior features: Inground Sprinkler, Irrigation Control
- Pool features: Above Ground
- Has spa: Yes
- Spa features: Hot Tub
- Fencing: Back Yard,Other,Privacy,Fenced
- Has view: Yes
- View description: River, Water
- Has water view: Yes
- Water view: River,Water
- Waterfront features: Boat Lift, Deep Water Access, Dock, Navigable Water, River Front
Lot
- Size: 0.38 Acres
- Features: Cul-De-Sac
Details
- Parcel number: 0134023000060
- Zoning: R10S
- Other equipment: Attic Fan, Backup Generator
Construction
Type & style
- Home type: SingleFamily
- Architectural style: Transitional
- Property subtype: Single Family Residence
Materials
- Masonry, Stone
- Roof: Asphalt Shingle
Condition
- New construction: No
- Year built: 2001
Utilities & green energy
- Sewer: City/County
- Water: City/County, Well
- Utilities for property: Cable Hookup
Community & HOA
Community
- Security: Security System
- Subdivision: All Others Area 31
HOA
- Has HOA: No
Location
- Region: Chesapeake
Financial & listing details
- Price per square foot: $337/sqft
- Tax assessed value: $769,400
- Annual tax amount: $7,300
- Date on market: 10/17/2025