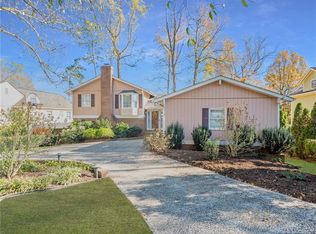Closed
$1,399,000
3521 Selwyn Ave, Charlotte, NC 28209
5beds
3,345sqft
Single Family Residence
Built in 1962
0.34 Acres Lot
$1,407,800 Zestimate®
$418/sqft
$4,323 Estimated rent
Home value
$1,407,800
$1.31M - $1.52M
$4,323/mo
Zestimate® history
Loading...
Owner options
Explore your selling options
What's special
Welcome to this beautiful 5-bed/4-bath home in desirable Myers Park. Set back from the road, a large front porch, mature landscaping, & pavers welcome you in. Inside, there are Updates & Renovations Galore: Renovated kitchen, primary bath, 2 secondary full baths, extensive features added to the backyard, 2 HVAC systems, and the list goes on. The spacious primary suite offers 2 closets, an office/nursery, & a luxurious bath w/ dual vanities, free-standing tub, & glass shower. The gorgeously finished light & bright basement, that opens to the backyard, includes a large family room + play area...plus a gym and guest quarters w/ full bath! The laundry room adds convenience with a sink, storage cabinets, folding counter, & laundry chute bringing your laundry down from the primary closet. Having .34 acres in Myers Park WITH a 2 car garage (w/ EV connection!) is a dream! Enjoy lush & mature landscaping for privacy while also enjoying a short walk to all that Selwyn Ave offers the urban buyer.
Zillow last checked: 8 hours ago
Listing updated: May 23, 2025 at 10:10am
Listing Provided by:
Sarah Martin sarah@sarahmartinhomes.com,
Savvy + Co Real Estate
Bought with:
Katie Koppelmann
Allen Tate SouthPark
Source: Canopy MLS as distributed by MLS GRID,MLS#: 4239577
Facts & features
Interior
Bedrooms & bathrooms
- Bedrooms: 5
- Bathrooms: 4
- Full bathrooms: 4
- Main level bedrooms: 2
Primary bedroom
- Level: Upper
Bedroom s
- Level: Main
Bedroom s
- Level: Main
Bedroom s
- Level: Upper
Bedroom s
- Level: Basement
Bathroom full
- Level: Main
Bathroom full
- Level: Upper
Bathroom full
- Level: Upper
Bathroom full
- Level: Basement
Dining room
- Level: Main
Exercise room
- Level: Basement
Kitchen
- Level: Main
Laundry
- Level: Basement
Living room
- Level: Main
Living room
- Level: Basement
Office
- Level: Upper
Recreation room
- Level: Basement
Heating
- Forced Air, Natural Gas
Cooling
- Central Air
Appliances
- Included: Dishwasher, Disposal, Gas Range, Gas Water Heater, Microwave
- Laundry: In Basement, Laundry Chute, Laundry Room
Features
- Built-in Features, Walk-In Closet(s)
- Flooring: Carpet, Tile, Wood
- Windows: Insulated Windows
- Basement: Finished
- Fireplace features: Gas Log, Living Room
Interior area
- Total structure area: 2,181
- Total interior livable area: 3,345 sqft
- Finished area above ground: 2,181
- Finished area below ground: 1,164
Property
Parking
- Total spaces: 2
- Parking features: Detached Garage
- Garage spaces: 2
Features
- Levels: Two
- Stories: 2
- Patio & porch: Balcony, Covered, Front Porch, Patio, Rear Porch
- Exterior features: In-Ground Irrigation
- Fencing: Back Yard,Fenced
Lot
- Size: 0.34 Acres
Details
- Parcel number: 17511329
- Zoning: N1-A
- Special conditions: Standard
Construction
Type & style
- Home type: SingleFamily
- Architectural style: Arts and Crafts
- Property subtype: Single Family Residence
Materials
- Brick Partial, Fiber Cement
Condition
- New construction: No
- Year built: 1962
Utilities & green energy
- Sewer: Public Sewer
- Water: City
Community & neighborhood
Security
- Security features: Radon Mitigation System
Location
- Region: Charlotte
- Subdivision: Myers Park
Other
Other facts
- Listing terms: Cash,Conventional
- Road surface type: Concrete, Paved
Price history
| Date | Event | Price |
|---|---|---|
| 5/23/2025 | Sold | $1,399,000$418/sqft |
Source: | ||
| 4/5/2025 | Pending sale | $1,399,000$418/sqft |
Source: | ||
| 4/2/2025 | Listed for sale | $1,399,000+81.7%$418/sqft |
Source: | ||
| 9/22/2020 | Sold | $770,000-3.7%$230/sqft |
Source: | ||
| 8/10/2020 | Pending sale | $799,900$239/sqft |
Source: The W Realty Group Inc. #3641106 | ||
Public tax history
| Year | Property taxes | Tax assessment |
|---|---|---|
| 2025 | -- | $973,900 |
| 2024 | $7,528 +3.4% | $973,900 |
| 2023 | $7,283 +2.6% | $973,900 +34.7% |
Find assessor info on the county website
Neighborhood: Barclay Downs
Nearby schools
GreatSchools rating
- 7/10Selwyn ElementaryGrades: K-5Distance: 0.7 mi
- 3/10Alexander Graham MiddleGrades: 6-8Distance: 0.7 mi
- 7/10Myers Park HighGrades: 9-12Distance: 0.8 mi
Schools provided by the listing agent
- Elementary: Selwyn
- Middle: Alexander Graham
- High: Myers Park
Source: Canopy MLS as distributed by MLS GRID. This data may not be complete. We recommend contacting the local school district to confirm school assignments for this home.
Get a cash offer in 3 minutes
Find out how much your home could sell for in as little as 3 minutes with a no-obligation cash offer.
Estimated market value
$1,407,800
Get a cash offer in 3 minutes
Find out how much your home could sell for in as little as 3 minutes with a no-obligation cash offer.
Estimated market value
$1,407,800
