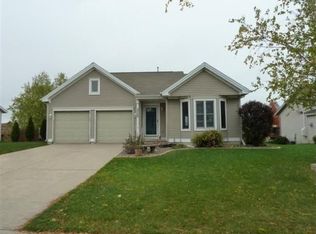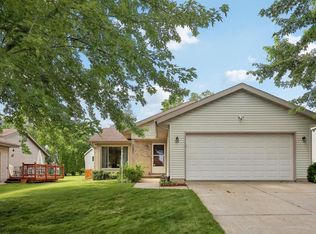Closed
$490,000
3521 Stonebridge Drive, Madison, WI 53719
3beds
1,692sqft
Single Family Residence
Built in 1999
10,454.4 Square Feet Lot
$496,200 Zestimate®
$290/sqft
$2,500 Estimated rent
Home value
$496,200
$471,000 - $521,000
$2,500/mo
Zestimate® history
Loading...
Owner options
Explore your selling options
What's special
First time offered on the market. This meticulously maintained, one owner ranch style home offers ease of living with all amenities including three bedrooms, two baths and laundry all on the main floor. Located in the heart of Madison's SW side in the highly coveted "The Crossing" subdivision. Located 10 minutes from Epic and ideally situated minutes to schools, shopping, Super Target, grocery stores and a short walk to the 317 acre Badger Prairie County Park complete with two dog parks, mountain bike trails, soccer field. Access to the Military Ridge State Trail and the Ice Age National Scenic Trail. New composite deck (2025) to enjoy the spacious, mature back yard, newer roof and mechanicals (furnace and AC 2021). Main floor hallways and doorways are ADA accessible per sellers.
Zillow last checked: 8 hours ago
Listing updated: July 15, 2025 at 08:19pm
Listed by:
Rene Caminata Pref:608-239-7711,
Restaino & Associates,
Ikbal Bieff 914-987-0162,
Restaino & Associates
Bought with:
Sherry M Mckee
Source: WIREX MLS,MLS#: 2000719 Originating MLS: South Central Wisconsin MLS
Originating MLS: South Central Wisconsin MLS
Facts & features
Interior
Bedrooms & bathrooms
- Bedrooms: 3
- Bathrooms: 2
- Full bathrooms: 2
- Main level bedrooms: 3
Primary bedroom
- Level: Main
- Area: 110
- Dimensions: 11 x 10
Bedroom 2
- Level: Main
- Area: 110
- Dimensions: 11 x 10
Bedroom 3
- Level: Main
- Area: 165
- Dimensions: 11 x 15
Bathroom
- Features: Master Bedroom Bath: Full, Master Bedroom Bath
Kitchen
- Level: Main
- Area: 90
- Dimensions: 9 x 10
Living room
- Level: Main
- Area: 224
- Dimensions: 16 x 14
Heating
- Natural Gas, Forced Air
Cooling
- Central Air
Appliances
- Included: Range/Oven, Refrigerator, Dishwasher, Microwave, Disposal, Washer, Dryer, Water Softener
Features
- Basement: Partial,Partially Finished,Concrete
Interior area
- Total structure area: 1,692
- Total interior livable area: 1,692 sqft
- Finished area above ground: 1,238
- Finished area below ground: 454
Property
Parking
- Total spaces: 2
- Parking features: 2 Car, Attached
- Attached garage spaces: 2
Features
- Levels: One
- Stories: 1
- Patio & porch: Deck
Lot
- Size: 10,454 sqft
- Features: Sidewalks
Details
- Parcel number: 060811403166
- Zoning: Res
- Special conditions: Arms Length
Construction
Type & style
- Home type: SingleFamily
- Architectural style: Ranch
- Property subtype: Single Family Residence
Materials
- Vinyl Siding, Aluminum/Steel
Condition
- 21+ Years
- New construction: No
- Year built: 1999
Utilities & green energy
- Sewer: Public Sewer
- Water: Public
Community & neighborhood
Location
- Region: Madison
- Municipality: Madison
Price history
| Date | Event | Price |
|---|---|---|
| 7/15/2025 | Sold | $490,000+8.9%$290/sqft |
Source: | ||
| 6/16/2025 | Pending sale | $450,000$266/sqft |
Source: | ||
| 6/11/2025 | Listed for sale | $450,000$266/sqft |
Source: | ||
Public tax history
| Year | Property taxes | Tax assessment |
|---|---|---|
| 2024 | $7,630 +4.9% | $389,800 +8% |
| 2023 | $7,271 | $360,900 +11% |
| 2022 | -- | $325,100 +10% |
Find assessor info on the county website
Neighborhood: Glacier Ridge
Nearby schools
GreatSchools rating
- 6/10Cesar Chavez Elementary SchoolGrades: PK-5Distance: 0.5 mi
- 4/10Toki Middle SchoolGrades: 6-8Distance: 2.5 mi
- 8/10Memorial High SchoolGrades: 9-12Distance: 3.9 mi
Schools provided by the listing agent
- Elementary: Chavez
- Middle: Toki
- High: Memorial
- District: Madison
Source: WIREX MLS. This data may not be complete. We recommend contacting the local school district to confirm school assignments for this home.

Get pre-qualified for a loan
At Zillow Home Loans, we can pre-qualify you in as little as 5 minutes with no impact to your credit score.An equal housing lender. NMLS #10287.
Sell for more on Zillow
Get a free Zillow Showcase℠ listing and you could sell for .
$496,200
2% more+ $9,924
With Zillow Showcase(estimated)
$506,124
