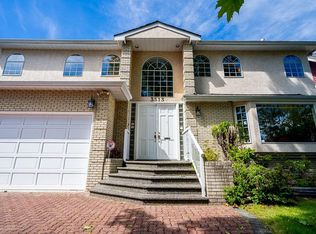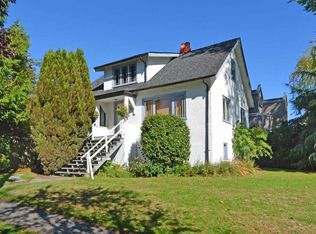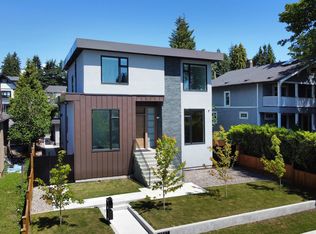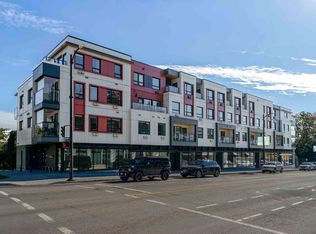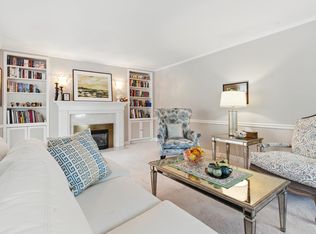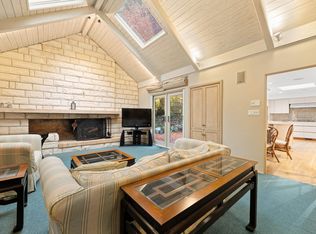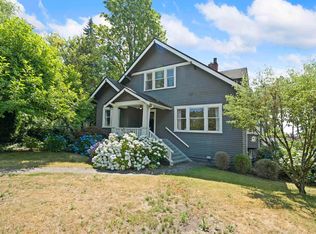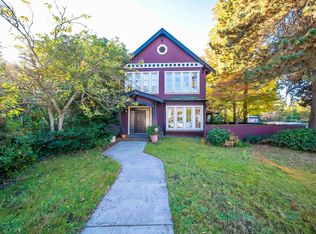Sitting on a 66 x 106 ft (7,008 sq ft) lot on a quiet, tree-lined street, this charming 1936 home has been extensively renovated down to the studs with City permits. Updates include drain tiles, plumbing, electrical, windows, and hot water heating. Bright and spacious kitchen with Sub-Zero fridge, DCS 6-burner gas range, Bosch dishwasher, granite countertops, large island, and maple cabinetry. Family room off the kitchen, plus 3 fireplaces throughout the home (1 gas log, 2 with gas outlets).Offers 3 bedrooms upstairs, a den on the main floor, and a 2-bedroom basement suite with separate entrance. Large 495 sq ft double garage off Mayfair lane. Close to Crofton House, St. George’s, and top public schools. Move-in ready in one of Vancouver’s best neighbourhoods!
For sale
C$3,780,000
3521 W 39th Ave, Vancouver, BC V6N 3A4
5beds
3,299sqft
Single Family Residence
Built in 1936
6,969.6 Square Feet Lot
$-- Zestimate®
C$1,146/sqft
C$-- HOA
What's special
- 9 days |
- 61 |
- 1 |
Likely to sell faster than
Zillow last checked: 8 hours ago
Listing updated: December 08, 2025 at 05:23pm
Listed by:
Dickson Yau,
1NE Collective Realty Inc. Brokerage
Source: Greater Vancouver REALTORS®,MLS®#: R3071274 Originating MLS®#: Greater Vancouver
Originating MLS®#: Greater Vancouver
Facts & features
Interior
Bedrooms & bathrooms
- Bedrooms: 5
- Bathrooms: 4
- Full bathrooms: 3
- 1/2 bathrooms: 1
Heating
- Baseboard
Appliances
- Included: Washer/Dryer, Dishwasher, Refrigerator
Features
- Windows: Window Coverings
- Basement: Finished,Exterior Entry
- Number of fireplaces: 3
- Fireplace features: Gas, Other
Interior area
- Total structure area: 3,299
- Total interior livable area: 3,299 sqft
Property
Parking
- Total spaces: 2
- Parking features: Detached, Garage, Rear Access
- Garage spaces: 2
Features
- Levels: Two
- Stories: 2
- Exterior features: Balcony, Private Yard
- Frontage length: 66
Lot
- Size: 6,969.6 Square Feet
- Dimensions: 66 x 106.18
- Features: Lane Access, Private, Recreation Nearby
Construction
Type & style
- Home type: SingleFamily
- Property subtype: Single Family Residence
Condition
- Year built: 1936
Community & HOA
Community
- Features: Near Shopping
HOA
- Has HOA: No
Location
- Region: Vancouver
Financial & listing details
- Price per square foot: C$1,146/sqft
- Annual tax amount: C$15,742
- Date on market: 12/1/2025
- Ownership: Freehold NonStrata
Dickson Yau
By pressing Contact Agent, you agree that the real estate professional identified above may call/text you about your search, which may involve use of automated means and pre-recorded/artificial voices. You don't need to consent as a condition of buying any property, goods, or services. Message/data rates may apply. You also agree to our Terms of Use. Zillow does not endorse any real estate professionals. We may share information about your recent and future site activity with your agent to help them understand what you're looking for in a home.
Price history
Price history
Price history is unavailable.
Public tax history
Public tax history
Tax history is unavailable.Climate risks
Neighborhood: Dunbar
Nearby schools
GreatSchools rating
- NAPoint Roberts Primary SchoolGrades: K-3Distance: 18.2 mi
- Loading
