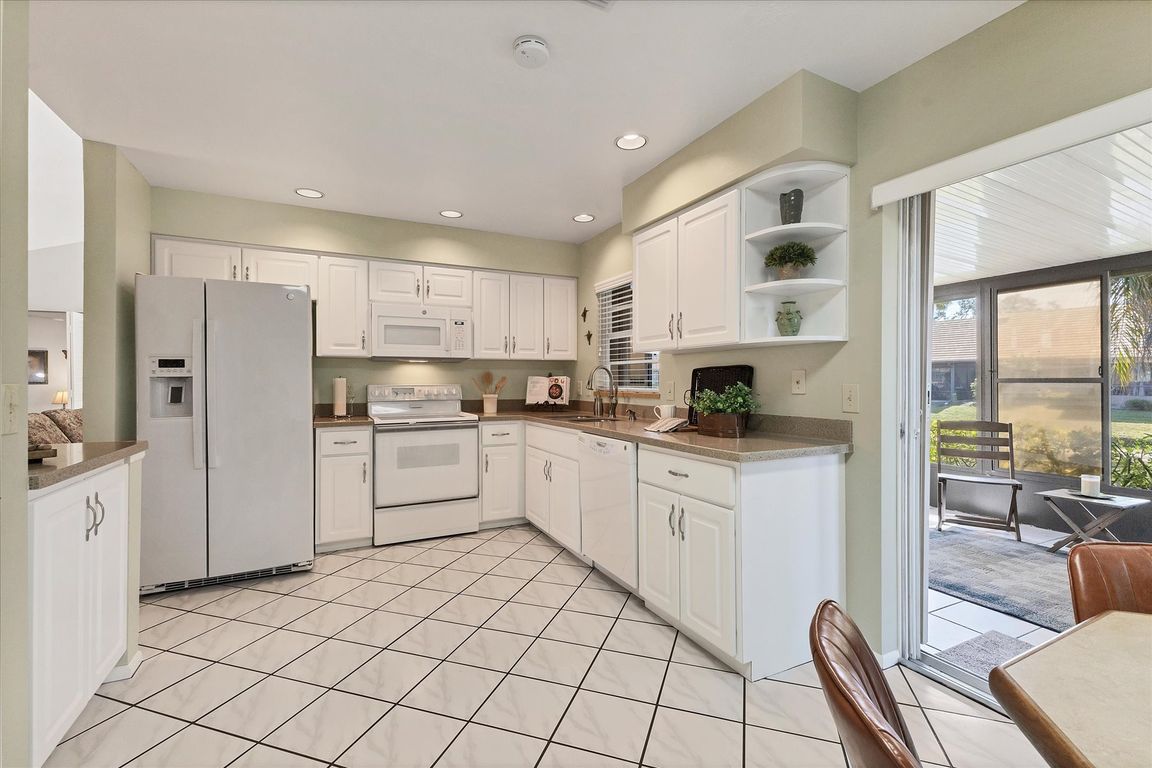
For salePrice cut: $7.1K (11/19)
$279,900
3beds
1,386sqft
3522 57th Avenue Cir W, Bradenton, FL 34210
3beds
1,386sqft
Villa
Built in 1992
2,927 sqft
1 Attached garage space
$202 price/sqft
$673 monthly HOA fee
What's special
Bright and open atmosphere
Welcome to this beautifully maintained 3-bedroom, 2-bathroom villa offering a serene and peaceful pond view and NEW ROOF IN NOV 2025. Perfectly designed for comfort, this home features a spacious layout with vaulted ceilings, creating a bright and open atmosphere throughout. The oversized 1-car garage provides plenty of storage, while the ...
- 292 days |
- 652 |
- 28 |
Source: Stellar MLS,MLS#: A4640473 Originating MLS: Sarasota - Manatee
Originating MLS: Sarasota - Manatee
Travel times
Kitchen
Living Room
Primary Bedroom
Zillow last checked: 8 hours ago
Listing updated: November 24, 2025 at 12:51pm
Listing Provided by:
Debbie Vogler 941-705-3328,
MICHAEL SAUNDERS & COMPANY 941-748-6300
Source: Stellar MLS,MLS#: A4640473 Originating MLS: Sarasota - Manatee
Originating MLS: Sarasota - Manatee

Facts & features
Interior
Bedrooms & bathrooms
- Bedrooms: 3
- Bathrooms: 2
- Full bathrooms: 2
Rooms
- Room types: Florida Room, Great Room, Utility Room
Primary bedroom
- Features: Walk-In Closet(s)
- Level: First
- Area: 184.6 Square Feet
- Dimensions: 13x14.2
Bedroom 2
- Features: Built-in Closet
- Level: First
- Area: 113.49 Square Feet
- Dimensions: 9.7x11.7
Bedroom 3
- Features: Built-in Closet
- Level: First
- Area: 99.3 Square Feet
- Dimensions: 9.11x10.9
Balcony porch lanai
- Level: First
- Area: 164.32 Square Feet
- Dimensions: 10.4x15.8
Dinette
- Level: First
- Area: 83.7 Square Feet
- Dimensions: 9x9.3
Dining room
- Level: First
- Area: 98.8 Square Feet
- Dimensions: 9.5x10.4
Florida room
- Level: First
- Area: 167.61 Square Feet
- Dimensions: 11.1x15.1
Great room
- Level: First
- Area: 286.33 Square Feet
- Dimensions: 13.7x20.9
Kitchen
- Level: First
- Area: 90 Square Feet
- Dimensions: 9x10
Heating
- Central, Electric
Cooling
- Central Air
Appliances
- Included: Dishwasher, Disposal, Dryer, Electric Water Heater, Microwave, Range, Refrigerator, Washer
- Laundry: In Kitchen, Inside, Laundry Closet
Features
- Ceiling Fan(s), Eating Space In Kitchen, Solid Surface Counters, Vaulted Ceiling(s), Walk-In Closet(s)
- Flooring: Carpet, Tile
- Doors: Sliding Doors
- Windows: Shutters, Window Treatments, Hurricane Shutters
- Has fireplace: No
Interior area
- Total structure area: 1,854
- Total interior livable area: 1,386 sqft
Video & virtual tour
Property
Parking
- Total spaces: 1
- Parking features: Driveway, Garage Door Opener, Oversized
- Attached garage spaces: 1
- Has uncovered spaces: Yes
- Details: Garage Dimensions: 12x20
Features
- Levels: One
- Stories: 1
- Patio & porch: Covered, Front Porch, Rear Porch, Screened
- Exterior features: Awning(s), Lighting
- Has view: Yes
- View description: Water, Pond
- Has water view: Yes
- Water view: Water,Pond
- Waterfront features: Pond, Pond Access
Lot
- Size: 2,927 Square Feet
- Features: In County
Details
- Parcel number: 6145531809
- Zoning: RMF9
- Special conditions: None
Construction
Type & style
- Home type: SingleFamily
- Property subtype: Villa
Materials
- Block, Stucco
- Foundation: Slab
- Roof: Concrete,Tile
Condition
- New construction: No
- Year built: 1992
Utilities & green energy
- Sewer: Public Sewer
- Water: Public
- Utilities for property: BB/HS Internet Available, Cable Available, Electricity Connected, Public, Water Connected
Community & HOA
Community
- Features: Buyer Approval Required, Clubhouse, Community Mailbox, Deed Restrictions, Gated Community - No Guard, Pool, Tennis Court(s)
- Security: Gated Community, Smoke Detector(s)
- Subdivision: LAKEBRIDGE
HOA
- Has HOA: Yes
- Amenities included: Clubhouse, Gated, Pool, Tennis Court(s)
- Services included: Common Area Taxes, Community Pool, Reserve Fund, Maintenance Structure, Maintenance Grounds, Maintenance Repairs, Manager, Pool Maintenance, Private Road, Recreational Facilities
- HOA fee: $673 monthly
- HOA name: Advanced Mgmt/Kristie
- HOA phone: 941-359-1124
- Pet fee: $0 monthly
Location
- Region: Bradenton
Financial & listing details
- Price per square foot: $202/sqft
- Tax assessed value: $255,383
- Annual tax amount: $1,252
- Date on market: 2/17/2025
- Cumulative days on market: 293 days
- Listing terms: Cash,Conventional
- Ownership: Condominium
- Total actual rent: 0
- Electric utility on property: Yes
- Road surface type: Paved, Asphalt