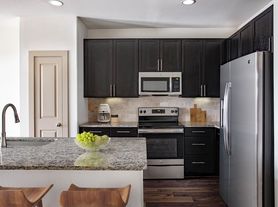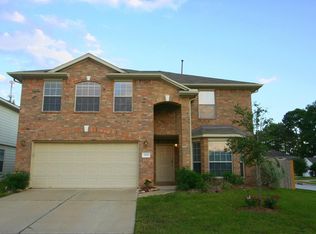Welcome to 3522 Buchanan Hills! Nestled in desirable Silver Ranch, this beautifully appointed one-story home offers the perfect blend of comfort, style, and functionality. Featuring 4 bedrooms and 3 full baths, this 3,041 sq. ft. residence is thoughtfully designed to provide both privacy and open living spaces ideal for family gatherings and entertaining. The heart of the home is a chef's dream kitchen spacious, modern, and seamlessly connected to the bright, open-concept living area. Enjoy hosting in the formal dining room or relaxing in the generous family room. The guest suite includes a convenient Murphy bed, allowing the space to easily transition to fit your needs. Step outside and unwind on the covered back patio, perfect for enjoying those crisp Texas fall evenings. Located in a highly sought-after area and zoned to top-rated schools Woodcreek Elem, Tays JH, and Tompkins HS this home truly has it all. Don't miss your chance to make 3522 Buchanan Hills your new home.
Copyright notice - Data provided by HAR.com 2022 - All information provided should be independently verified.
House for rent
$2,750/mo
3522 Buchanan Hill Ln, Katy, TX 77494
4beds
3,041sqft
Price may not include required fees and charges.
Singlefamily
Available now
Electric
2 Attached garage spaces parking
Natural gas
What's special
Formal dining roomGenerous family roomCovered back patio
- 16 days |
- -- |
- -- |
Travel times
Looking to buy when your lease ends?
Consider a first-time homebuyer savings account designed to grow your down payment with up to a 6% match & a competitive APY.
Facts & features
Interior
Bedrooms & bathrooms
- Bedrooms: 4
- Bathrooms: 4
- Full bathrooms: 3
- 1/2 bathrooms: 1
Heating
- Natural Gas
Cooling
- Electric
Features
- All Bedrooms Down
Interior area
- Total interior livable area: 3,041 sqft
Property
Parking
- Total spaces: 2
- Parking features: Attached, Covered
- Has attached garage: Yes
- Details: Contact manager
Features
- Stories: 1
- Exterior features: All Bedrooms Down, Attached, Heating: Gas, Lot Features: Subdivided, Subdivided
Details
- Parcel number: 8127030010150914
Construction
Type & style
- Home type: SingleFamily
- Property subtype: SingleFamily
Condition
- Year built: 2011
Community & HOA
Location
- Region: Katy
Financial & listing details
- Lease term: Long Term,12 Months
Price history
| Date | Event | Price |
|---|---|---|
| 10/30/2025 | Listed for rent | $2,750$1/sqft |
Source: | ||
| 10/1/2025 | Listing removed | $475,000$156/sqft |
Source: | ||
| 8/29/2025 | Pending sale | $475,000$156/sqft |
Source: | ||
| 8/14/2025 | Price change | $475,000-4.8%$156/sqft |
Source: | ||
| 7/22/2025 | Price change | $499,000-4%$164/sqft |
Source: | ||

