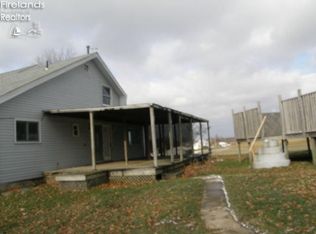This is a lot of home and property for the price! Huge living room with fireplace. Spacious kitchen. Very large first floor master bedroom and 2 big bedrooms on the second floor. Also features a oversized deck and above ground pool. A very nice horse barn with stalls, heated office, bath and another separate room. The five acres of land make for a very nice horse farm. Wakeman address and Western Reserve schools. This home is priced to sell quickly! You better look at it today. Air compressor in barn will be removed.
This property is off market, which means it's not currently listed for sale or rent on Zillow. This may be different from what's available on other websites or public sources.
