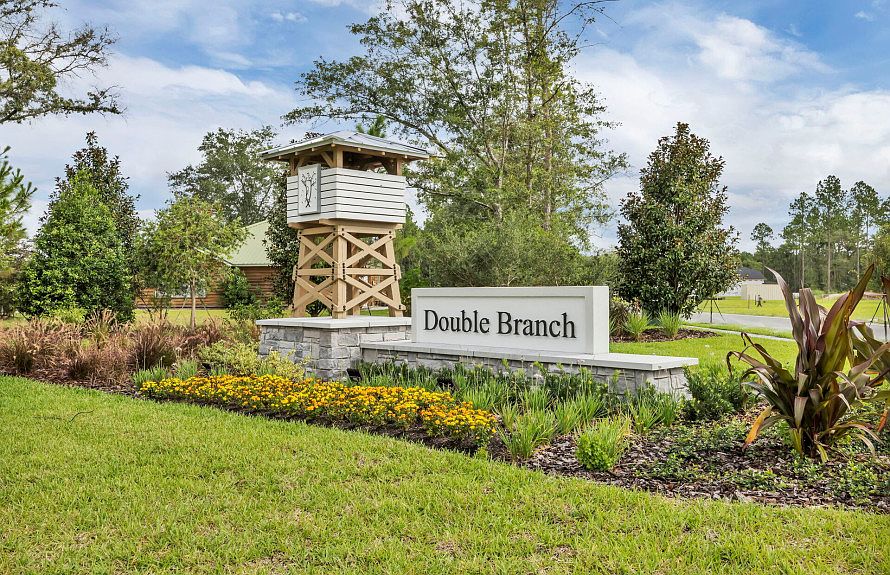Welcome to the Highgate home, designed with our charming Craftsman Elevation. This comfortable layout includes 4 Bedrooms, 2 Bathrooms, and a 2-Car Garage, offering plenty of space for your family. The main living areas feature durable and attractive Luxury Vinyl Plank flooring, adding a cozy yet polished feel throughout. The Open Floor plan flows into a bright Kitchen, complete with Stainless Steel Appliances, Quartz Countertops, a clean White Tile Backsplash, and white Cabinets for a fresh, modern look. The Laundry Room is upgraded with a convenient sink and extra cabinets for storage. Plus, the café-style sliding glass door leads to a covered lanai with an extended patio—great for relaxing outside or hosting friends. Schedule a tour today and see all that this home has to offer!
Active
$364,140
3522 CEDAR PRESERVE Lane, Middleburg, FL 32068
4beds
1,775sqft
Est.:
Single Family Residence
Built in 2025
6,300 Square Feet Lot
$363,600 Zestimate®
$205/sqft
$58/mo HOA
What's special
Covered lanaiQuartz countertopsOpen floor planLaundry roomExtra cabinets for storageExtended patioBright kitchen
Call: (904) 574-5599
- 24 days |
- 130 |
- 12 |
Zillow last checked: 7 hours ago
Listing updated: October 16, 2025 at 10:45am
Listed by:
SABRINA LOZADO BASTARDO 904-447-2080,
PULTE REALTY OF NORTH FLORIDA, LLC.
Source: realMLS,MLS#: 2110550
Travel times
Schedule tour
Select your preferred tour type — either in-person or real-time video tour — then discuss available options with the builder representative you're connected with.
Facts & features
Interior
Bedrooms & bathrooms
- Bedrooms: 4
- Bathrooms: 2
- Full bathrooms: 2
Heating
- Central
Cooling
- Central Air, Electric
Appliances
- Included: Dishwasher, Disposal, Gas Oven, Gas Range, Gas Water Heater, Ice Maker, Microwave, Plumbed For Ice Maker, Tankless Water Heater
- Laundry: Electric Dryer Hookup, Gas Dryer Hookup, In Unit, Washer Hookup
Features
- Kitchen Island, Open Floorplan, Pantry, Primary Bathroom - Shower No Tub, Smart Home, Smart Thermostat, Walk-In Closet(s)
- Flooring: Carpet, Tile, Vinyl
Interior area
- Total interior livable area: 1,775 sqft
Property
Parking
- Total spaces: 2
- Parking features: Attached, Garage
- Attached garage spaces: 2
Features
- Levels: One
- Stories: 1
- Patio & porch: Covered, Rear Porch
- Fencing: Vinyl
Lot
- Size: 6,300 Square Feet
- Dimensions: 50' x 126'
- Features: Sprinklers In Front, Sprinklers In Rear
Details
- Parcel number: 17042500794600520
- Zoning description: Residential
Construction
Type & style
- Home type: SingleFamily
- Architectural style: Craftsman
- Property subtype: Single Family Residence
Materials
- Fiber Cement, Frame
- Roof: Shingle
Condition
- Under Construction
- New construction: Yes
- Year built: 2025
Details
- Builder name: Pulte Homes
Utilities & green energy
- Sewer: Public Sewer
- Water: Public
- Utilities for property: Other
Community & HOA
Community
- Subdivision: Double Branch
HOA
- Has HOA: Yes
- Amenities included: Park, Playground
- HOA fee: $696 annually
Location
- Region: Middleburg
Financial & listing details
- Price per square foot: $205/sqft
- Tax assessed value: $75,000
- Annual tax amount: $1,669
- Date on market: 9/25/2025
- Listing terms: Cash,Conventional,FHA,VA Loan
About the community
Welcome home to Double Branch, our beautiful single-family home community located in Middleburg, Florida. Enjoy convenient access to nearby shopping and retail, with the First Coast Expressway less than one mile away. Zoned for top-rated schools located within 5 miles. Plus, residents can also benefit from NO CDD fees and low HOA fees! Schedule your one-on-one appointment today !
Source: Pulte

