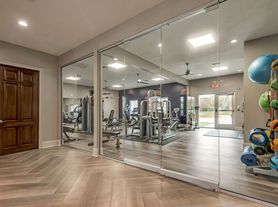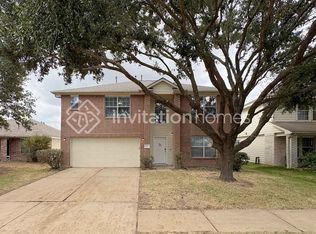This lovely two-story home has 5 Bedrooms and 2 full & 1 half baths, great family home shows like new! Complete new interior paint. Modern open floor plan with hardwood and tile flooring throughout. Master on 1st floor with garden tub + separate shower and walk-in closet. Game room, media room and extra flex room upstairs. Gas log fireplace with remote start. Katy ISD School District.
Copyright notice - Data provided by HAR.com 2022 - All information provided should be independently verified.
House for rent
$2,400/mo
3522 Clipper Winds Way, Houston, TX 77084
5beds
3,136sqft
Price may not include required fees and charges.
Singlefamily
Available now
Electric, ceiling fan
Electric dryer hookup laundry
2 Attached garage spaces parking
Natural gas, fireplace
What's special
Gas log fireplaceNew interior paintModern open floor planHardwood and tile flooringExtra flex roomGame roomMedia room
- 16 days |
- -- |
- -- |
Travel times
Looking to buy when your lease ends?
Consider a first-time homebuyer savings account designed to grow your down payment with up to a 6% match & a competitive APY.
Facts & features
Interior
Bedrooms & bathrooms
- Bedrooms: 5
- Bathrooms: 3
- Full bathrooms: 2
- 1/2 bathrooms: 1
Rooms
- Room types: Office
Heating
- Natural Gas, Fireplace
Cooling
- Electric, Ceiling Fan
Appliances
- Included: Dishwasher, Disposal, Dryer, Microwave, Oven, Range, Refrigerator, Washer
- Laundry: Electric Dryer Hookup, Gas Dryer Hookup, In Unit, Washer Hookup
Features
- Ceiling Fan(s), Primary Bed - 1st Floor, Walk In Closet
- Flooring: Carpet, Tile
- Has fireplace: Yes
Interior area
- Total interior livable area: 3,136 sqft
Property
Parking
- Total spaces: 2
- Parking features: Attached, Covered
- Has attached garage: Yes
- Details: Contact manager
Features
- Stories: 2
- Exterior features: 0 Up To 1/4 Acre, Architecture Style: Traditional, Attached, Back Yard, Electric Dryer Hookup, Formal Dining, Gameroom Up, Gas, Gas Dryer Hookup, Heating: Gas, Lot Features: Back Yard, Subdivided, 0 Up To 1/4 Acre, Media Room, Primary Bed - 1st Floor, Subdivided, Walk In Closet, Washer Hookup, Window Coverings
Details
- Parcel number: 1294620020007
Construction
Type & style
- Home type: SingleFamily
- Property subtype: SingleFamily
Condition
- Year built: 2008
Community & HOA
Location
- Region: Houston
Financial & listing details
- Lease term: 12 Months
Price history
| Date | Event | Price |
|---|---|---|
| 11/3/2025 | Listed for rent | $2,400$1/sqft |
Source: | ||
| 11/6/2023 | Listing removed | -- |
Source: | ||
| 10/15/2023 | Listing removed | -- |
Source: | ||
| 10/1/2023 | Price change | $2,400-4%$1/sqft |
Source: | ||
| 8/23/2023 | Listed for rent | $2,500+47.1%$1/sqft |
Source: | ||

