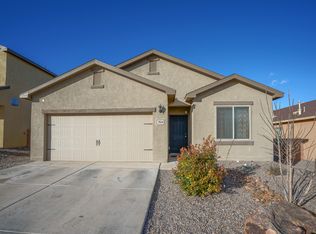Sold
Price Unknown
3522 Covered Wagon Rd NE, Rio Rancho, NM 87144
3beds
1,489sqft
Single Family Residence
Built in 2019
5,662.8 Square Feet Lot
$303,900 Zestimate®
$--/sqft
$2,169 Estimated rent
Home value
$303,900
$277,000 - $334,000
$2,169/mo
Zestimate® history
Loading...
Owner options
Explore your selling options
What's special
This 3-bedroom home has an open-concept layout with a spacious living area and a dedicated dining space. The kitchen is a true highlight with sleek granite countertops, rich cabinetry, and a large bar perfect for entertaining. The luxurious primary suite features a stunning walk-in shower. Enjoy the outdoors with a landscaped front and back yard, a sprinkler system, and a covered patio made for relaxation. Backyard also has two trees. There is a park located at the end of the street as well. Make an appointment to see it today!
Zillow last checked: 8 hours ago
Listing updated: September 05, 2025 at 06:54am
Listed by:
Mark Edward Ryerson 505-288-5239,
RE/MAX SELECT
Bought with:
Melinda Joyce DerGregorian, 50085
Realty One of New Mexico
Source: SWMLS,MLS#: 1084899
Facts & features
Interior
Bedrooms & bathrooms
- Bedrooms: 3
- Bathrooms: 2
- Full bathrooms: 1
- 3/4 bathrooms: 1
Primary bedroom
- Level: Main
- Area: 194.58
- Dimensions: 13.8 x 14.1
Bedroom 2
- Level: Main
- Area: 102.96
- Dimensions: 9.9 x 10.4
Bedroom 3
- Level: Main
- Area: 131.95
- Dimensions: 14.5 x 9.1
Dining room
- Level: Main
- Area: 109.04
- Dimensions: 11.6 x 9.4
Kitchen
- Level: Main
- Area: 114.84
- Dimensions: 11.6 x 9.9
Living room
- Level: Main
- Area: 314.28
- Dimensions: 16.2 x 19.4
Heating
- Central, Forced Air
Cooling
- Refrigerated
Appliances
- Included: Dishwasher, Free-Standing Gas Range, Microwave, Refrigerator
- Laundry: Washer Hookup, Dryer Hookup, ElectricDryer Hookup
Features
- Ceiling Fan(s), Main Level Primary, Smart Camera(s)/Recording, Shower Only, Separate Shower, Walk-In Closet(s)
- Flooring: Carpet, Vinyl
- Windows: Double Pane Windows, Insulated Windows
- Has basement: No
- Has fireplace: No
Interior area
- Total structure area: 1,489
- Total interior livable area: 1,489 sqft
Property
Parking
- Total spaces: 2
- Parking features: Attached, Garage
- Attached garage spaces: 2
Accessibility
- Accessibility features: None
Features
- Levels: One
- Stories: 1
- Patio & porch: Covered, Patio
- Exterior features: Private Yard, Sprinkler/Irrigation
- Fencing: Wall
Lot
- Size: 5,662 sqft
- Features: Landscaped, Planned Unit Development, Sprinklers Automatic, Trees, Xeriscape
Details
- Parcel number: R184903
- Zoning description: R-4
Construction
Type & style
- Home type: SingleFamily
- Property subtype: Single Family Residence
Materials
- Frame, Stucco, Rock
- Roof: Pitched,Shingle
Condition
- Resale
- New construction: No
- Year built: 2019
Details
- Builder name: Lgi
Utilities & green energy
- Sewer: Public Sewer
- Water: Public
- Utilities for property: Electricity Connected, Natural Gas Connected, Sewer Connected, Water Connected
Green energy
- Energy generation: None
- Water conservation: Water-Smart Landscaping
Community & neighborhood
Security
- Security features: Security System
Location
- Region: Rio Rancho
HOA & financial
HOA
- Has HOA: Yes
- HOA fee: $35 monthly
- Services included: Common Areas
Other
Other facts
- Listing terms: Cash,Conventional,FHA,VA Loan
- Road surface type: Paved
Price history
| Date | Event | Price |
|---|---|---|
| 9/4/2025 | Sold | -- |
Source: | ||
| 8/10/2025 | Pending sale | $315,000$212/sqft |
Source: | ||
| 8/2/2025 | Price change | $315,000-1.6%$212/sqft |
Source: | ||
| 7/2/2025 | Listed for sale | $320,000$215/sqft |
Source: | ||
| 6/26/2025 | Pending sale | $320,000$215/sqft |
Source: | ||
Public tax history
| Year | Property taxes | Tax assessment |
|---|---|---|
| 2025 | $2,927 -0.3% | $83,887 +3% |
| 2024 | $2,935 +2.6% | $81,443 +3% |
| 2023 | $2,860 +1.9% | $79,071 +3% |
Find assessor info on the county website
Neighborhood: 87144
Nearby schools
GreatSchools rating
- 7/10Enchanted Hills Elementary SchoolGrades: K-5Distance: 2.5 mi
- 7/10Rio Rancho Middle SchoolGrades: 6-8Distance: 0.6 mi
- 7/10V Sue Cleveland High SchoolGrades: 9-12Distance: 2.1 mi
Schools provided by the listing agent
- Elementary: Enchanted Hills
- Middle: Rio Rancho
- High: V. Sue Cleveland
Source: SWMLS. This data may not be complete. We recommend contacting the local school district to confirm school assignments for this home.
Get a cash offer in 3 minutes
Find out how much your home could sell for in as little as 3 minutes with a no-obligation cash offer.
Estimated market value$303,900
Get a cash offer in 3 minutes
Find out how much your home could sell for in as little as 3 minutes with a no-obligation cash offer.
Estimated market value
$303,900
