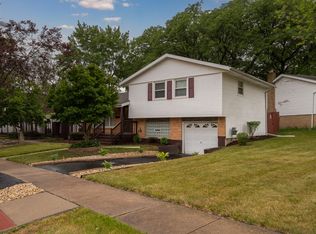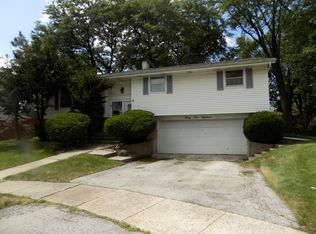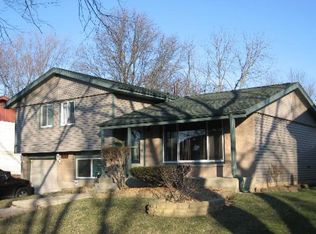Closed
$290,000
3522 Maple Ln, Hazel Crest, IL 60429
6beds
2,065sqft
Single Family Residence
Built in 1963
7,338 Square Feet Lot
$305,300 Zestimate®
$140/sqft
$3,006 Estimated rent
Home value
$305,300
$272,000 - $342,000
$3,006/mo
Zestimate® history
Loading...
Owner options
Explore your selling options
What's special
Updated and move-in ready! This beautiful 2-story home features 6 spacious bedrooms (4 upstairs and 2 on the main level), 2 full bathrooms, 2 half bathrooms, and a 1-car garage. Buyers will appreciate the two brand-new central AC units and a tankless water heater for unlimited hot water. The home has been freshly repainted, with new appliances and all-new luxury vinyl plank flooring throughout. It also offers a separate dining room, living room, family room, and laundry room. Additional upgrades include new sidewalks, front and back doors, and a new garage door. The spacious backyard with a patio is perfect for gatherings. Conveniently located near schools, parks, South Suburban Hospital, public transportation, expressways, shopping, and dining. Be sure to check out the 3-D tour and schedule your private showing today!
Zillow last checked: 8 hours ago
Listing updated: November 22, 2024 at 12:02am
Listing courtesy of:
Neil Gates 630-528-0497,
Chase Real Estate LLC
Bought with:
Jessica Roberson
Park Place Realty Group LLC
Source: MRED as distributed by MLS GRID,MLS#: 12161936
Facts & features
Interior
Bedrooms & bathrooms
- Bedrooms: 6
- Bathrooms: 4
- Full bathrooms: 2
- 1/2 bathrooms: 2
Primary bedroom
- Features: Bathroom (Half)
- Level: Second
- Area: 330 Square Feet
- Dimensions: 11X30
Bedroom 2
- Level: Second
- Area: 130 Square Feet
- Dimensions: 10X13
Bedroom 3
- Level: Second
- Area: 143 Square Feet
- Dimensions: 11X13
Bedroom 4
- Level: Second
- Area: 143 Square Feet
- Dimensions: 11X13
Bedroom 5
- Level: Main
- Area: 132 Square Feet
- Dimensions: 11X12
Bedroom 6
- Level: Main
- Area: 187 Square Feet
- Dimensions: 11X17
Dining room
- Level: Main
- Area: 130 Square Feet
- Dimensions: 10X13
Kitchen
- Features: Kitchen (Galley)
- Level: Main
- Area: 136 Square Feet
- Dimensions: 8X17
Laundry
- Level: Main
- Area: 99 Square Feet
- Dimensions: 9X11
Living room
- Level: Main
- Area: 143 Square Feet
- Dimensions: 11X13
Heating
- Natural Gas, Forced Air
Cooling
- Central Air, Zoned
Appliances
- Included: Range, Refrigerator
- Laundry: Main Level, Gas Dryer Hookup, In Unit
Features
- 1st Floor Bedroom
- Basement: Crawl Space
- Attic: Unfinished
Interior area
- Total structure area: 0
- Total interior livable area: 2,065 sqft
Property
Parking
- Total spaces: 1
- Parking features: On Site, Garage Owned, Attached, Garage
- Attached garage spaces: 1
Accessibility
- Accessibility features: No Disability Access
Features
- Stories: 2
- Patio & porch: Patio
Lot
- Size: 7,338 sqft
Details
- Parcel number: 28264030240000
- Special conditions: None
Construction
Type & style
- Home type: SingleFamily
- Architectural style: Traditional
- Property subtype: Single Family Residence
Materials
- Aluminum Siding, Brick
- Foundation: Concrete Perimeter
- Roof: Asphalt
Condition
- New construction: No
- Year built: 1963
Utilities & green energy
- Electric: Circuit Breakers
- Sewer: Public Sewer
- Water: Public
Community & neighborhood
Community
- Community features: Street Lights, Street Paved
Location
- Region: Hazel Crest
Other
Other facts
- Listing terms: Conventional
- Ownership: Fee Simple
Price history
| Date | Event | Price |
|---|---|---|
| 11/20/2024 | Sold | $290,000+0.1%$140/sqft |
Source: | ||
| 9/25/2024 | Contingent | $289,700$140/sqft |
Source: | ||
| 9/16/2024 | Price change | $289,700+56.6%$140/sqft |
Source: | ||
| 5/21/2024 | Pending sale | $185,000+5.7%$90/sqft |
Source: | ||
| 5/20/2024 | Sold | $175,000-5.4%$85/sqft |
Source: | ||
Public tax history
| Year | Property taxes | Tax assessment |
|---|---|---|
| 2023 | $5,985 +54.2% | $14,999 +72.3% |
| 2022 | $3,881 +2% | $8,706 |
| 2021 | $3,804 +1% | $8,706 |
Find assessor info on the county website
Neighborhood: 60429
Nearby schools
GreatSchools rating
- 3/10Highlands Elementary SchoolGrades: PK-5Distance: 0.3 mi
- 3/10Prairie-Hills Junior High SchoolGrades: 6-8Distance: 1.3 mi
- 3/10Hillcrest High SchoolGrades: 9-12Distance: 0.5 mi
Schools provided by the listing agent
- Elementary: Highlands Elementary School
- Middle: Prairie-Hills Junior High School
- High: Hillcrest High School
- District: 144
Source: MRED as distributed by MLS GRID. This data may not be complete. We recommend contacting the local school district to confirm school assignments for this home.

Get pre-qualified for a loan
At Zillow Home Loans, we can pre-qualify you in as little as 5 minutes with no impact to your credit score.An equal housing lender. NMLS #10287.
Sell for more on Zillow
Get a free Zillow Showcase℠ listing and you could sell for .
$305,300
2% more+ $6,106
With Zillow Showcase(estimated)
$311,406

