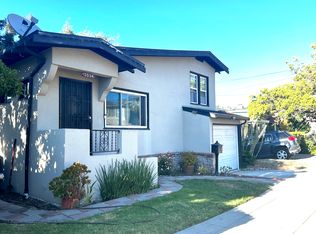Sold for $925,000 on 05/31/24
$925,000
3522 Morcom Ave, Oakland, CA 94619
3beds
1,335sqft
Single Family Residence
Built in 1951
5,227.2 Square Feet Lot
$862,900 Zestimate®
$693/sqft
$4,008 Estimated rent
Home value
$862,900
$777,000 - $958,000
$4,008/mo
Zestimate® history
Loading...
Owner options
Explore your selling options
What's special
This wonderful split-level, three-level home is graced by a richly planted front garden and a quaint front porch perfect for resting and waving to neighbors! The front entry, with its cheerful octagon window, has a generous closet and foyer. As you pass through the entry the spacious living room has hardwood floors, natural light and an impressive fireplace. The dining area is located next to the freshly updated kitchen featuring new cabinets, new quartz countertops, new dishwasher, new range hood, new refrigerator & lighting. From the kitchen there’s convenient access to a spacious covered upper-level deck - a great place for al fresco meals and entertainment - with hillside views overlooking redwood trees.
Zillow last checked: 9 hours ago
Listing updated: June 01, 2024 at 05:33am
Listed by:
Jeffrey Neidleman DRE #01309500 510-435-0325,
Compass,
Patricia Bennett DRE #00903396 510-387-1773,
Compass
Bought with:
Diana Ip, DRE #01992462
District Homes
Source: bridgeMLS/CCAR/Bay East AOR,MLS#: 41057495
Facts & features
Interior
Bedrooms & bathrooms
- Bedrooms: 3
- Bathrooms: 2
- Full bathrooms: 2
Kitchen
- Features: 220 Volt Outlet, Counter - Stone, Dishwasher, Eat In Kitchen, Garbage Disposal, Range/Oven Free Standing, Refrigerator, Updated Kitchen
Heating
- Electric, Forced Air
Cooling
- Whole House Fan
Appliances
- Included: Dishwasher, Free-Standing Range, Refrigerator, Dryer, Washer
- Laundry: 220 Volt Outlet, Dryer, Washer, Cabinets, Washer/Dryer Stacked Incl
Features
- Storage, Updated Kitchen
- Number of fireplaces: 2
- Fireplace features: Living Room, Other
Interior area
- Total structure area: 1,335
- Total interior livable area: 1,335 sqft
Property
Parking
- Total spaces: 1
- Parking features: Int Access From Garage, Garage Door Opener
- Attached garage spaces: 1
Features
- Levels: Tri-Level
- Stories: 3
- Exterior features: Back Yard, Garden/Play, Terraced Back, Garden
- Pool features: None
- Fencing: Fenced
Lot
- Size: 5,227 sqft
Details
- Parcel number: 36250146
- Special conditions: Standard
Construction
Type & style
- Home type: SingleFamily
- Architectural style: Traditional
- Property subtype: Single Family Residence
Materials
- Wood Siding
- Roof: Shingle
Condition
- Existing
- New construction: No
- Year built: 1951
Utilities & green energy
- Electric: Photovoltaics Seller Owned, 220 Volts in Kitchen
- Sewer: Public Sewer
- Water: Public
Community & neighborhood
Location
- Region: Oakland
Other
Other facts
- Listing terms: Conventional
Price history
| Date | Event | Price |
|---|---|---|
| 5/31/2024 | Sold | $925,000+15.8%$693/sqft |
Source: | ||
| 5/8/2024 | Pending sale | $799,000$599/sqft |
Source: | ||
| 4/26/2024 | Listed for sale | $799,000+133.6%$599/sqft |
Source: | ||
| 4/25/2002 | Sold | $342,000$256/sqft |
Source: Public Record | ||
Public tax history
| Year | Property taxes | Tax assessment |
|---|---|---|
| 2025 | -- | $943,500 +79.7% |
| 2024 | $8,460 -4.3% | $524,994 +2% |
| 2023 | $8,841 +2.9% | $514,702 +2% |
Find assessor info on the county website
Neighborhood: Maxwell Park
Nearby schools
GreatSchools rating
- 6/10Laurel Elementary SchoolGrades: K-5Distance: 0.7 mi
- 3/10Frick United Academy of LanguageGrades: 6-8Distance: 0.9 mi
- 6/10Skyline High SchoolGrades: 9-12Distance: 2 mi
Get a cash offer in 3 minutes
Find out how much your home could sell for in as little as 3 minutes with a no-obligation cash offer.
Estimated market value
$862,900
Get a cash offer in 3 minutes
Find out how much your home could sell for in as little as 3 minutes with a no-obligation cash offer.
Estimated market value
$862,900
