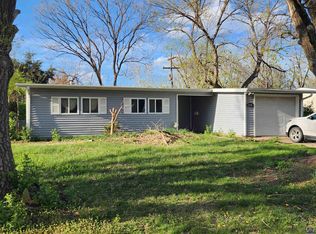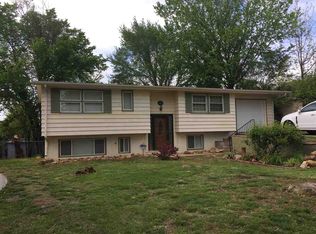Sold on 02/14/25
Price Unknown
3522 SW 33rd Ter, Topeka, KS 66614
3beds
1,064sqft
Single Family Residence, Residential
Built in 1966
6,708.24 Square Feet Lot
$146,900 Zestimate®
$--/sqft
$1,330 Estimated rent
Home value
$146,900
$132,000 - $159,000
$1,330/mo
Zestimate® history
Loading...
Owner options
Explore your selling options
What's special
This spacious 3-bedroom home offers the convenience of easy one-level living, perfect for those seeking comfort and accessibility. The bright and airy layout features a full bathroom complete with a large walk-in shower, ideal for relaxation. Enjoy peace of mind with a newer furnace and air conditioning system, ensuring optimal comfort year-round. The fenced backyard provides a private outdoor retreat, perfect for pets, play, or gardening.
Zillow last checked: 8 hours ago
Listing updated: February 14, 2025 at 07:15am
Listed by:
Tracy Ronnebaum 785-633-2588,
Coldwell Banker American Home
Bought with:
Tracy Ronnebaum, 00247384
Coldwell Banker American Home
Source: Sunflower AOR,MLS#: 237509
Facts & features
Interior
Bedrooms & bathrooms
- Bedrooms: 3
- Bathrooms: 1
- Full bathrooms: 1
Primary bedroom
- Level: Main
- Area: 109.98
- Dimensions: 11.7X9.4
Bedroom 2
- Level: Main
- Area: 92.16
- Dimensions: 9.6X9.6
Bedroom 3
- Level: Main
- Area: 111.15
- Dimensions: 9.5X11.7
Dining room
- Level: Main
- Area: 138.32
- Dimensions: 10.4X13.3
Kitchen
- Level: Main
- Area: 101
- Dimensions: 10X10.10
Laundry
- Level: Main
Living room
- Level: Main
- Area: 202.4
- Dimensions: 11.5X17.6
Appliances
- Included: Electric Range, Dishwasher, Refrigerator, Disposal
- Laundry: Main Level
Features
- Basement: Slab
- Has fireplace: No
Interior area
- Total structure area: 1,064
- Total interior livable area: 1,064 sqft
- Finished area above ground: 1,064
- Finished area below ground: 0
Property
Parking
- Total spaces: 1
- Parking features: Attached
- Attached garage spaces: 1
Features
- Fencing: Fenced
Lot
- Size: 6,708 sqft
Details
- Parcel number: R64559
- Special conditions: Standard,Arm's Length
Construction
Type & style
- Home type: SingleFamily
- Architectural style: Ranch
- Property subtype: Single Family Residence, Residential
Materials
- Frame
Condition
- Year built: 1966
Utilities & green energy
- Water: Public
Community & neighborhood
Location
- Region: Topeka
- Subdivision: Prairie Vista Garden
Price history
| Date | Event | Price |
|---|---|---|
| 2/14/2025 | Sold | -- |
Source: | ||
| 1/15/2025 | Pending sale | $135,000$127/sqft |
Source: | ||
| 1/8/2025 | Listed for sale | $135,000$127/sqft |
Source: | ||
Public tax history
| Year | Property taxes | Tax assessment |
|---|---|---|
| 2025 | -- | $15,329 +20.1% |
| 2024 | $1,729 +3.4% | $12,766 +8% |
| 2023 | $1,672 +7.6% | $11,820 +11% |
Find assessor info on the county website
Neighborhood: Twilight Hills
Nearby schools
GreatSchools rating
- 5/10Jardine ElementaryGrades: PK-5Distance: 0.7 mi
- 6/10Jardine Middle SchoolGrades: 6-8Distance: 0.7 mi
- 3/10Topeka West High SchoolGrades: 9-12Distance: 2.1 mi
Schools provided by the listing agent
- Elementary: Jardine Elementary School/USD 501
- Middle: Jardine Middle School/USD 501
- High: Topeka High School/USD 501
Source: Sunflower AOR. This data may not be complete. We recommend contacting the local school district to confirm school assignments for this home.

