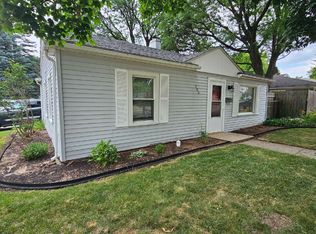Lease this beautifully updated colonial offering 4 spacious bedrooms, 3 full bathrooms, and 2,268 sq. ft. of living space, featuring a large family room, an open floor plan, and a stunning new kitchen with antique white cabinets and quartz countertops. The home has been freshly painted and includes new porcelain tile and luxury vinyl flooring throughout, updated bathrooms, modern light fixtures, first-floor laundry, and a partially finished basement with a dedicated storage area. Additional highlights include a 2-car attached garage with epoxy floors and a beautifully landscaped backyard with a patio. Located in the highly acclaimed Warren Consolidated School District and conveniently close to schools, places of worship, expressways, restaurants, and shopping. No pets and no smoking allowed. Move-in ready!
Landlord requires full credit report showing a credit score of 700 or higher, two months of pay stubs with year-to-date income (tenant must earn at least 3 times the monthly rent), previous landlord references and rental history, a copy of a valid driver's license, and current contact information, security deposit equal to 1.5 months' rent plus the first month's rent due at lease signing. No pets and no smoking are allowed no exceptions. The tenant is responsible for a $195 non-refundable application fee and a $500 non-refundable cleaning fee. The property is being leased in as-is condition.
House for rent
$2,900/mo
35224 Vito Dr, Sterling Heights, MI 48310
4beds
3,268sqft
Price may not include required fees and charges.
Single family residence
Available now
No pets
Central air
In unit laundry
Attached garage parking
Forced air
What's special
Modern light fixturesPartially finished basementBeautifully landscaped backyardOpen floor planEpoxy floorsQuartz countertopsDedicated storage area
- 12 days
- on Zillow |
- -- |
- -- |
Travel times
Add up to $600/yr to your down payment
Consider a first-time homebuyer savings account designed to grow your down payment with up to a 6% match & 4.15% APY.
Facts & features
Interior
Bedrooms & bathrooms
- Bedrooms: 4
- Bathrooms: 3
- Full bathrooms: 3
Heating
- Forced Air
Cooling
- Central Air
Appliances
- Included: Dishwasher, Dryer, Microwave, Oven, Refrigerator, Washer
- Laundry: In Unit, Shared
Features
- Flooring: Carpet, Tile
Interior area
- Total interior livable area: 3,268 sqft
Property
Parking
- Parking features: Attached
- Has attached garage: Yes
- Details: Contact manager
Features
- Exterior features: Heating system: Forced Air
Details
- Parcel number: 101029357012
Construction
Type & style
- Home type: SingleFamily
- Property subtype: Single Family Residence
Community & HOA
Location
- Region: Sterling Heights
Financial & listing details
- Lease term: 1 Year
Price history
| Date | Event | Price |
|---|---|---|
| 7/29/2025 | Listed for rent | $2,900-3.3%$1/sqft |
Source: Zillow Rentals | ||
| 5/15/2024 | Listing removed | -- |
Source: Zillow Rentals | ||
| 4/24/2024 | Listed for rent | $3,000$1/sqft |
Source: Zillow Rentals | ||
| 3/15/2024 | Sold | $453,000+13.3%$139/sqft |
Source: | ||
| 2/26/2024 | Pending sale | $399,999$122/sqft |
Source: | ||
![[object Object]](https://photos.zillowstatic.com/fp/700cb50ca8605b4b697e781b71aa8b33-p_i.jpg)
