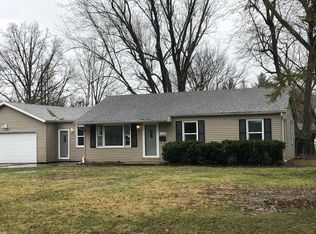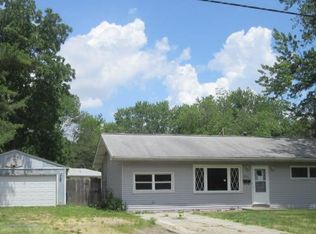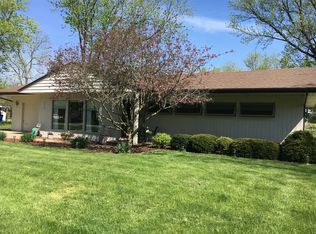Closed
$142,000
3523 Hyman Dr, Decatur, IL 62521
3beds
1,025sqft
Single Family Residence
Built in 1954
0.65 Acres Lot
$155,100 Zestimate®
$139/sqft
$1,377 Estimated rent
Home value
$155,100
$138,000 - $175,000
$1,377/mo
Zestimate® history
Loading...
Owner options
Explore your selling options
What's special
Think Pottery Barn MEETS HGTV ~ MEETS Pinterest! Pride in Ownership oozes from every beautiful corner . Prepare for Senses Overload! This Beauty Boasts 3 Bedrooms, 2 Fully Renovated Full Baths ~ Fully Remodeled Kitchen ~ Open Kitchen Living Concept . You'll NOT find another Kitchen Like this in this Price Range most likely ever!! A modern look plus quality workmanship you can have a one of a kind open floor plan home with concrete countertops, tile back splash, oak hardwood floors (nail down), tile baths and glass doors on Master Bath Shower. See the photos then see the house; the photos are not doing the home justice. Large yard has extended side yards, no neighbors right on top of you; plus a 2-car attached garage. Seller including SS appliances ~
Zillow last checked: 8 hours ago
Listing updated: October 29, 2025 at 01:26pm
Listing courtesy of:
Roxanne Hartrich 309-532-1445,
RE/MAX Choice
Bought with:
Trisha Beck
Beck Realtors, Inc.
Source: MRED as distributed by MLS GRID,MLS#: 12054738
Facts & features
Interior
Bedrooms & bathrooms
- Bedrooms: 3
- Bathrooms: 2
- Full bathrooms: 2
Primary bedroom
- Features: Flooring (Hardwood), Bathroom (Full)
- Level: Main
- Area: 140 Square Feet
- Dimensions: 10X14
Bedroom 2
- Features: Flooring (Hardwood)
- Level: Main
- Area: 130 Square Feet
- Dimensions: 10X13
Bedroom 3
- Features: Flooring (Hardwood)
- Level: Main
- Area: 72 Square Feet
- Dimensions: 8X9
Kitchen
- Features: Flooring (Ceramic Tile)
- Level: Main
- Area: 132 Square Feet
- Dimensions: 12X11
Laundry
- Level: Main
- Area: 99 Square Feet
- Dimensions: 9X11
Living room
- Features: Flooring (Hardwood)
- Level: Main
- Area: 234 Square Feet
- Dimensions: 13X18
Heating
- Natural Gas, Forced Air
Cooling
- Central Air
Appliances
- Included: Range, Microwave, Dishwasher, Refrigerator, Washer, Dryer
- Laundry: Main Level
Features
- 1st Floor Bedroom, 1st Floor Full Bath
- Flooring: Hardwood
- Basement: Crawl Space
Interior area
- Total structure area: 1,025
- Total interior livable area: 1,025 sqft
Property
Parking
- Total spaces: 2
- Parking features: Concrete, On Site, Attached, Garage
- Attached garage spaces: 2
Accessibility
- Accessibility features: No Disability Access
Features
- Stories: 1
- Patio & porch: Patio
Lot
- Size: 0.65 Acres
- Dimensions: 194 X 231 X 50 X 270
- Features: Irregular Lot, Pie Shaped Lot
Details
- Additional structures: Shed(s)
- Parcel number: 091330228003
- Special conditions: None
Construction
Type & style
- Home type: SingleFamily
- Architectural style: Ranch
- Property subtype: Single Family Residence
Materials
- Vinyl Siding, Stone
- Roof: Other
Condition
- New construction: No
- Year built: 1954
Utilities & green energy
- Sewer: Public Sewer
- Water: Public
Community & neighborhood
Location
- Region: Decatur
- Subdivision: Not Applicable
Other
Other facts
- Listing terms: Conventional
- Ownership: Fee Simple
Price history
| Date | Event | Price |
|---|---|---|
| 6/18/2024 | Sold | $142,000+5.2%$139/sqft |
Source: | ||
| 5/16/2024 | Pending sale | $135,000$132/sqft |
Source: | ||
| 5/14/2024 | Listed for sale | $135,000+46.7%$132/sqft |
Source: | ||
| 5/13/2016 | Sold | $92,000+2.3%$90/sqft |
Source: | ||
| 3/14/2016 | Listed for sale | $89,900+11%$88/sqft |
Source: Owner Report a problem | ||
Public tax history
| Year | Property taxes | Tax assessment |
|---|---|---|
| 2024 | $1,380 +8.6% | $19,731 +7.6% |
| 2023 | $1,271 +7.4% | $18,334 +6.4% |
| 2022 | $1,183 +8.1% | $17,239 +5.5% |
Find assessor info on the county website
Neighborhood: 62521
Nearby schools
GreatSchools rating
- 1/10Muffley Elementary SchoolGrades: K-6Distance: 0.6 mi
- 1/10Stephen Decatur Middle SchoolGrades: 7-8Distance: 5.2 mi
- 2/10Eisenhower High SchoolGrades: 9-12Distance: 2 mi
Schools provided by the listing agent
- Elementary: Thomas Jefferson
- Middle: Thomas Jefferson
- High: Eisenhower
- District: 61
Source: MRED as distributed by MLS GRID. This data may not be complete. We recommend contacting the local school district to confirm school assignments for this home.
Get pre-qualified for a loan
At Zillow Home Loans, we can pre-qualify you in as little as 5 minutes with no impact to your credit score.An equal housing lender. NMLS #10287.


