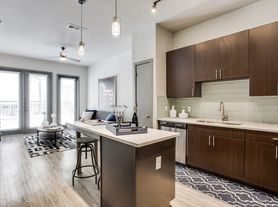These luxury three story townhomes are under construction and awaiting final inspection by the City of Dallas Building Department. The tentative availability will be in the first-second week of November. The townhomes are located steps from Highland Park in the prime neighborhood with many restaurants close by and steps away from Ivy Tavern. Be the first to live in this brand-new townhouse with 2 bedrooms, 2.5 bathrooms, with 1,935 total square feet of meticulously designed space and 1495 of Airconditioned living space with modern convenience and elegance. Designed for comfort and convenience, this home features an open-concept kitchen with quartz island, private fenced yard with turf, and a spacious primary suite with walk-in closets & spa-inspired bathroom. The townhouse offers top of the line appliances by Italian manufacturer Bertazzoni. The lease includes brand new washer and dryer and Refrigerator. Every townhouse has private 2-car garage and additional parking at the back of the property and enough parking in front of the garage. There is a good size backyard patio that has area covered by turf for a pet friendly experience. The townhouses are Green Certified, and special provisions are made for Energy efficiency by using sprayed insulation and noise cancelling features for an elevated experience.
What the owner is looking for:
Household income must be 3 times the amount of the rent
A 640 or better credit score
You're moving within the next 30 days or less
You have no broken leases or evictions in the past 10 years
You have no criminal history in the past 10 years
You're needing a minimum 12-month lease
You're NOT going to use this space for corp leases or AIRBnB
This owner does not accept vouchers or section 8
DISCLAIMER Real estate is a fast-moving target. When this media is published, all information is deemed reliable but not guaranteed.
Townhouse for rent
$4,495/mo
3523 Miles St, Dallas, TX 75209
2beds
1,935sqft
Price may not include required fees and charges.
Townhouse
Available now
Cats, dogs OK
Central air
In unit laundry
Attached garage parking
-- Heating
What's special
Good size backyard patioOpen-concept kitchenWalk-in closetsSpacious primary suiteMeticulously designed spaceSpa-inspired bathroom
- 2 hours |
- -- |
- -- |
Travel times
Looking to buy when your lease ends?
Consider a first-time homebuyer savings account designed to grow your down payment with up to a 6% match & a competitive APY.
Facts & features
Interior
Bedrooms & bathrooms
- Bedrooms: 2
- Bathrooms: 3
- Full bathrooms: 2
- 1/2 bathrooms: 1
Cooling
- Central Air
Appliances
- Included: Dishwasher, Dryer, Microwave, Oven, Refrigerator, Washer
- Laundry: In Unit
Features
- Flooring: Carpet, Hardwood, Tile
Interior area
- Total interior livable area: 1,935 sqft
Property
Parking
- Parking features: Attached
- Has attached garage: Yes
- Details: Contact manager
Features
- Exterior features: Bicycle storage
Details
- Parcel number: 002462000109A0000
Construction
Type & style
- Home type: Townhouse
- Property subtype: Townhouse
Building
Management
- Pets allowed: Yes
Community & HOA
Location
- Region: Dallas
Financial & listing details
- Lease term: 1 Year
Price history
| Date | Event | Price |
|---|---|---|
| 11/6/2025 | Listed for rent | $4,495$2/sqft |
Source: Zillow Rentals | ||
| 6/5/2018 | Listing removed | $365,000$189/sqft |
Source: Ebby Halliday, REALTORS #13744810 | ||
| 3/14/2018 | Price change | $365,000-3.9%$189/sqft |
Source: Ebby Halliday, REALTORS #13744810 | ||
| 12/16/2017 | Listed for sale | $380,000+81%$196/sqft |
Source: Ebby Halliday, REALTORS #13744810 | ||
| 7/3/2012 | Listing removed | $210,000$109/sqft |
Source: OGH Commerical #11626933 | ||
