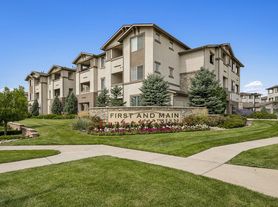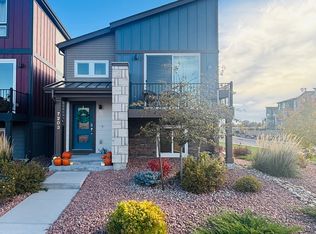BRAND NEW - Currently under construction - AVAILABLE DEC 2025! Spacious, lake side 3 bedroom, 2.5 bathroom home for rent in Greenways at Sandcreek. This beautiful unit has stainless steel appliances, matte black fixtures, walk-in shower, walk-in closet, washer and dryer, ceiling fans, blinds in each room, gas stove range, quartz countertops, anthology parchment laminate, and upgraded carpet selection. This home does come with a two car garage, two driveway parking spots, and additional community parking. Rent includes trash, community landscape and snow removal. Tenant will be responsible for water, sewer, electric, and gas under Colorado Springs Utilities. Tenant will also have a choice of internet/cable providers.
Greenways at Sandcreek residents enjoy the benefits of nearby Academy D49 schools and convenient access to Powers Boulevard. Nearby dining, entertainment, shopping, and county trails can be found within minutes of this home in Greenways. Just 15 minutes from Peterson Air Force Base and CommonSpirit St. Francis Hospital.
Pet friendly! Pets based on approval with $25/monthly pet rent and $150 pet deposit.
Photos listed show the exact unit available as well as the model unit - photos are updated as the completion of construction continues. The virtual tour listed is of the Sales Model which will show a great representation of same floorplan layout.
Lease terms: 6 months to 2 years available.
Trash included. Tenant is responsible for Electric, Gas, Water, Sewer, and Cable/Internet.
Qualification and Terms:
o Rental applications and fees are required for all occupants over the age of 18. Application fee is $30/person and Administrative fee $50 one time.
o Must have 2x rent or have verifiable assets 4X yearly rent
o No smoking allowed inside home; No possession, consumption, manufacture or cultivation of recreational marijuana or marijuana products.
o Minimum 1-year of employment history with the same employer or 2-years in the same industry.
o Minimum credit score of 650; Scores to be averaged for multiple applicants. No bankruptcy
o 1 year or rental/mortgage history, No evictions within the past 7 years;
o THE PROSPECTIVE TENANT HAS THE RIGHT TO PROVIDE TO THE LANDLORD A PORTABLE TENANT SCREENING REPORT, AS DEFINED IN SECTION 38-12-902 (2.5), COLORADO REVISED STATUTES; AND IF THE PROSPECTIVE TENANT PROVIDES THE LANDLORD WITH A PORTABLE TENANT SCREENING REPORT, THE LANDLORD IS PROHIBITED FROM: CHARGING THE PROSPECTIVE TENANT A RENTAL APPLICATION FEE; OR CHARGING THE PROSPECTIVE TENANT A FEE FOR THE LANDLORD TO ACCESS OR USE THE PORTABLE TENANT SCREENING REPORT.
House for rent
Accepts Zillow applications
$2,600/mo
3523 Mission Bay Ct, Colorado Springs, CO 80922
3beds
1,792sqft
Price may not include required fees and charges.
Single family residence
Available Sat Dec 6 2025
Cats, dogs OK
Central air
In unit laundry
Attached garage parking
Forced air
What's special
Lake sideCommunity parkingWasher and dryerGas stove rangeStainless steel appliancesQuartz countertopsWalk-in closet
- 20 days |
- -- |
- -- |
Travel times
Facts & features
Interior
Bedrooms & bathrooms
- Bedrooms: 3
- Bathrooms: 3
- Full bathrooms: 2
- 1/2 bathrooms: 1
Heating
- Forced Air
Cooling
- Central Air
Appliances
- Included: Dishwasher, Dryer, Freezer, Microwave, Oven, Refrigerator, Washer
- Laundry: In Unit
Features
- Walk-In Closet(s)
- Flooring: Carpet, Hardwood, Tile
Interior area
- Total interior livable area: 1,792 sqft
Property
Parking
- Parking features: Attached, Garage
- Has attached garage: Yes
- Details: Contact manager
Features
- Exterior features: A Variety of Parks and Trails, Additional Parking, Cable not included in rent, Central HVAC system, Convenient access to Powers Boulevard and First & Main Town Center, D49 School District, Electricity not included in rent, Emergency Maintenance, Garbage included in rent, Gas not included in rent, HOA Included, Heating system: Forced Air, Internet not included in rent, Landscape and Snow Removal for Community roads and sidewalks, Landscaping included in rent, Primary - Walk-in Shower, Sewage not included in rent, Snow Removal included in rent, Walking Distance to Premier Shopping and Dinning, Water not included in rent
Details
- Parcel number: 5330305025
Construction
Type & style
- Home type: SingleFamily
- Property subtype: Single Family Residence
Utilities & green energy
- Utilities for property: Garbage
Community & HOA
Location
- Region: Colorado Springs
Financial & listing details
- Lease term: 1 Year
Price history
| Date | Event | Price |
|---|---|---|
| 11/3/2025 | Listed for rent | $2,600+4%$1/sqft |
Source: Zillow Rentals | ||
| 1/15/2025 | Sold | $491,293$274/sqft |
Source: | ||
| 11/18/2024 | Listing removed | $2,500$1/sqft |
Source: Zillow Rentals | ||
| 11/15/2024 | Listed for rent | $2,500$1/sqft |
Source: Zillow Rentals | ||

