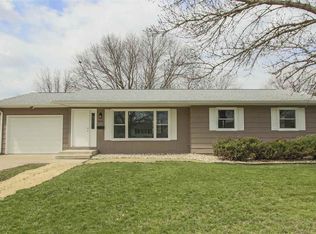Sold for $315,000 on 09/16/24
$315,000
3523 Monticello Ave, Waterloo, IA 50701
3beds
2,017sqft
Single Family Residence
Built in 1969
9,147.6 Square Feet Lot
$321,300 Zestimate®
$156/sqft
$1,534 Estimated rent
Home value
$321,300
$283,000 - $366,000
$1,534/mo
Zestimate® history
Loading...
Owner options
Explore your selling options
What's special
The one you’ve been waiting for! This beautifully updated, 3-bedroom, 3-bathroom ranch home has everything you’ve been looking for with so many great updates. As you step through the front door you are welcomed into the living room with wood burning fireplace that leads to the open and remodeled kitchen and dining area, a perfect entertaining spot. Completing the main floor are 3 bedrooms including Master Bedroom with ¾ bath, and an updated full bath. The finished lower level adds a large family room with second wood burning fireplace, a non-conforming 4th bedroom, ¾ bathroom, and laundry/utility room. A double attached garage, nice sized patio, and fenced backyard make this property a must see!
Zillow last checked: 8 hours ago
Listing updated: September 18, 2024 at 04:03am
Listed by:
Matt Miehe, Ccim 319-269-6222,
Miehe Commercial Real Estate
Bought with:
Luke Bartlett, S6323300
Oakridge Real Estate
Source: Northeast Iowa Regional BOR,MLS#: 20243209
Facts & features
Interior
Bedrooms & bathrooms
- Bedrooms: 3
- Bathrooms: 3
- Full bathrooms: 1
- 3/4 bathrooms: 2
Primary bedroom
- Level: Main
Other
- Level: Upper
Other
- Level: Main
Other
- Level: Lower
Dining room
- Level: Main
Kitchen
- Level: Main
Living room
- Level: Main
Heating
- Forced Air, Natural Gas
Cooling
- Central Air
Appliances
- Included: Appliances Negotiable, Dishwasher, Dryer, Disposal, MicroHood, Free-Standing Range, Refrigerator, Vented Exhaust Fan, Washer, Water Softener Owned
- Laundry: Lower Level
Features
- Basement: Block,Partially Finished
- Has fireplace: Yes
- Fireplace features: Multiple, Family Room, Living Room, Wood Burning
Interior area
- Total interior livable area: 2,017 sqft
- Finished area below ground: 675
Property
Parking
- Total spaces: 2
- Parking features: 2 Stall, Attached Garage
- Has attached garage: Yes
- Carport spaces: 2
Features
- Patio & porch: Patio
Lot
- Size: 9,147 sqft
- Dimensions: 80 x 76 x 115
Details
- Parcel number: 881305428004
- Zoning: R-1
- Special conditions: Standard
Construction
Type & style
- Home type: SingleFamily
- Property subtype: Single Family Residence
Materials
- Brk Accent, Masonite
- Roof: Asphalt
Condition
- Year built: 1969
Utilities & green energy
- Sewer: Public Sewer
- Water: Public
Community & neighborhood
Security
- Security features: Smoke Detector(s)
Location
- Region: Waterloo
Other
Other facts
- Road surface type: Concrete
Price history
| Date | Event | Price |
|---|---|---|
| 9/16/2024 | Sold | $315,000+9%$156/sqft |
Source: | ||
| 7/29/2024 | Pending sale | $289,000$143/sqft |
Source: | ||
| 7/25/2024 | Listed for sale | $289,000+56.2%$143/sqft |
Source: | ||
| 6/27/2019 | Sold | $185,000$92/sqft |
Source: | ||
| 6/2/2019 | Listed for sale | $185,000$92/sqft |
Source: Berkshire Hathaway Home Services One Realty Centre #20191796 | ||
Public tax history
| Year | Property taxes | Tax assessment |
|---|---|---|
| 2024 | $4,269 +8.7% | $224,040 |
| 2023 | $3,928 +2.8% | $224,040 +19.3% |
| 2022 | $3,822 +1.6% | $187,740 |
Find assessor info on the county website
Neighborhood: 50701
Nearby schools
GreatSchools rating
- 3/10Lou Henry Elementary SchoolGrades: K-5Distance: 0.8 mi
- 6/10Hoover Middle SchoolGrades: 6-8Distance: 0.9 mi
- 3/10West High SchoolGrades: 9-12Distance: 1.5 mi
Schools provided by the listing agent
- Elementary: Lou Henry
- Middle: Hoover Intermediate
- High: West High
Source: Northeast Iowa Regional BOR. This data may not be complete. We recommend contacting the local school district to confirm school assignments for this home.

Get pre-qualified for a loan
At Zillow Home Loans, we can pre-qualify you in as little as 5 minutes with no impact to your credit score.An equal housing lender. NMLS #10287.
