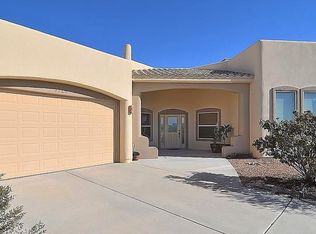Beautiful Home in Elks area - Beautiful Home in Elks area!
Contact Jenni Nowlin 575-650-6350 or Christi Getz 575-649-9704 for more information:
Front desk 522-3698
derekrentals@steinborn.com
(RLNE2584001)
Sold on 12/02/25
Price Unknown
3523 Omaha Ct, Las Cruces, NM 88005
3beds
2baths
1,821sqft
SingleFamily
Built in 2005
6,969 Square Feet Lot
$298,000 Zestimate®
$--/sqft
$1,623 Estimated rent
Home value
$298,000
$277,000 - $322,000
$1,623/mo
Zestimate® history
Loading...
Owner options
Explore your selling options
What's special
Facts & features
Interior
Bedrooms & bathrooms
- Bedrooms: 3
- Bathrooms: 2
Heating
- Forced air
Cooling
- Other
Appliances
- Included: Dishwasher, Dryer, Microwave, Range / Oven, Refrigerator, Washer
- Laundry: Hookups
Features
- Flooring: Tile
Interior area
- Total interior livable area: 1,821 sqft
Property
Parking
- Parking features: Garage - Attached
Features
- Exterior features: Stucco
Lot
- Size: 6,969 sqft
Details
- Parcel number: 4007132274307
Construction
Type & style
- Home type: SingleFamily
Materials
- Roof: Composition
Condition
- Year built: 2005
Community & neighborhood
Location
- Region: Las Cruces
Other
Other facts
- Cats Allowed
- Cooling System: Air Conditioning
- Dogs Allowed
- Large Dogs Allowed
- Laundry: Hookups
- Parking Type: Garage
- Small Dogs Allowed
- Washer/Dryer Hookups
Price history
| Date | Event | Price |
|---|---|---|
| 12/2/2025 | Sold | -- |
Source: Agent Provided | ||
| 11/12/2025 | Pending sale | $315,000$173/sqft |
Source: SNMMLS #2502571 | ||
| 8/16/2025 | Listed for sale | $315,000-1.4%$173/sqft |
Source: SNMMLS #2502571 | ||
| 8/14/2025 | Listing removed | $319,500$175/sqft |
Source: SNMMLS #2501575 | ||
| 7/21/2025 | Price change | $319,500-3.2%$175/sqft |
Source: SNMMLS #2501575 | ||
Public tax history
| Year | Property taxes | Tax assessment |
|---|---|---|
| 2024 | $3,184 +60.1% | $104,534 +62.5% |
| 2023 | $1,989 +1.6% | $64,319 +3% |
| 2022 | $1,959 +3.4% | $62,445 +3% |
Find assessor info on the county website
Neighborhood: 88005
Nearby schools
GreatSchools rating
- 3/10Jornada Elementary SchoolGrades: PK-5Distance: 0.2 mi
- 5/10Vista Middle SchoolGrades: 6-8Distance: 1.7 mi
- 5/10Centennial High SchoolGrades: 9-12Distance: 4.9 mi
Sell for more on Zillow
Get a free Zillow Showcase℠ listing and you could sell for .
$298,000
2% more+ $5,960
With Zillow Showcase(estimated)
$303,960