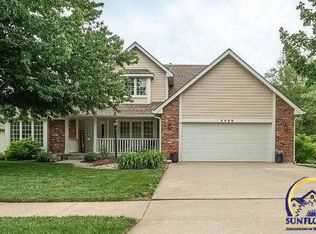Nice 2 Story In Spring Hill W/Great Open Floor Plan. This Robert Hogue Design Includes Hearth Room Kitchen And Lots Of Height, Bsmt. Rec Room, Cul-De-Sac Location In Wash. Rural. 4Br, 2 Full And 2 Half Baths. Neat Plan!
This property is off market, which means it's not currently listed for sale or rent on Zillow. This may be different from what's available on other websites or public sources.

