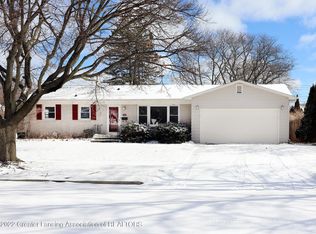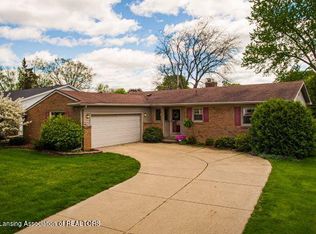Sold for $277,500
$277,500
3523 Springbrook Ln, Lansing, MI 48917
3beds
1,940sqft
Single Family Residence
Built in 1962
0.26 Acres Lot
$290,600 Zestimate®
$143/sqft
$2,337 Estimated rent
Home value
$290,600
$259,000 - $328,000
$2,337/mo
Zestimate® history
Loading...
Owner options
Explore your selling options
What's special
Nestled on a quiet street, 3523 Springbrook Lane showcases modern updates and thoughtful renovations throughout, making it a must-see! This ranch-style home offers a perfect blend of comfort, style, and functionality.
Step inside to discover a welcoming interior where modern updates seamlessly blend with classic appeal. The home's freshly painted walls enhance its airy ambiance, setting the stage for comfortable living and entertaining. The main level's three bedrooms provide ample room for relaxation and personalization, while the updated kitchen delights with new stainless steel appliances and stylish finishes. Luxurious touches abound, from the remodeled bathroom with its Medallion cabinets and granite countertops, new bathtub and elegant tile surround. The finished basement expands the home's footprint with versatile spaces, including a second living room for entertainment, a dry bar area for hosting guests, and an office space perfectly suited for remote work or study.
Outside, the expansive deck invites you to enjoy Michigan's seasons, with a retractable awning providing shade on sunny days. Invisible dog fencing ensures peace of mind, while new mechanical systems such as the furnace, A/C, and water heater guarantee comfort and efficiency throughout the seasons. Located in a desirable Lansing neighborhood, this home combines convenience with style, offering proximity to local amenities, schools, and parks. Don't miss the chance to make 3523 Springbrook Lane your new home!
Zillow last checked: 8 hours ago
Listing updated: January 09, 2025 at 08:24am
Listed by:
Brock Fletcher 517-303-3262,
Keller Williams Realty Lansing
Bought with:
Adriane Lau, 6502356510
RE/MAX Real Estate Professionals
Source: Greater Lansing AOR,MLS#: 282248
Facts & features
Interior
Bedrooms & bathrooms
- Bedrooms: 3
- Bathrooms: 2
- Full bathrooms: 1
- 1/2 bathrooms: 1
Primary bedroom
- Level: First
- Area: 141.57 Square Feet
- Dimensions: 12.1 x 11.7
Bedroom 2
- Level: First
- Area: 174.42 Square Feet
- Dimensions: 17.1 x 10.2
Bedroom 3
- Level: First
- Area: 97.2 Square Feet
- Dimensions: 10.8 x 9
Bathroom 1
- Description: Full Bath
- Level: First
- Area: 74.55 Square Feet
- Dimensions: 10.5 x 7.1
Bathroom 2
- Description: Half Bath, Linoleum
- Level: First
- Area: 27.72 Square Feet
- Dimensions: 6.6 x 4.2
Dining room
- Level: First
- Area: 137.56 Square Feet
- Dimensions: 15.1 x 9.11
Family room
- Level: Basement
- Area: 205.8 Square Feet
- Dimensions: 19.6 x 10.5
Kitchen
- Description: Linoleum
- Level: First
- Area: 92 Square Feet
- Dimensions: 10 x 9.2
Living room
- Level: First
- Area: 355.11 Square Feet
- Dimensions: 26.7 x 13.3
Office
- Level: Basement
- Area: 81 Square Feet
- Dimensions: 10 x 8.1
Other
- Description: Bar Area
- Level: Basement
- Area: 131.08 Square Feet
- Dimensions: 11.6 x 11.3
Heating
- Central, Forced Air, Natural Gas
Cooling
- Central Air
Appliances
- Included: Disposal, Electric Range, Gas Water Heater, Ice Maker, Microwave, Stainless Steel Appliance(s), Water Heater, Washer, Refrigerator, Range, Oven, Humidifier, Electric Oven, Dryer, Convection Oven, Bar Fridge
- Laundry: In Basement
Features
- Bar, Ceiling Fan(s), Dry Bar, Eat-in Kitchen, Entrance Foyer, High Speed Internet, Laminate Counters, Open Floorplan, Pantry
- Flooring: Carpet, Ceramic Tile, Linoleum, Vinyl, Wood
- Windows: Double Pane Windows, Window Coverings
- Basement: Block,Finished,Full
- Has fireplace: Yes
- Fireplace features: Gas, Living Room
Interior area
- Total structure area: 3,034
- Total interior livable area: 1,940 sqft
- Finished area above ground: 1,517
- Finished area below ground: 423
Property
Parking
- Total spaces: 2
- Parking features: Driveway, Finished, Floor Drain, Garage Door Opener, Garage Faces Front
- Garage spaces: 2
- Has uncovered spaces: Yes
Features
- Levels: One
- Stories: 1
- Entry location: Front Door
- Patio & porch: Awning(s), Deck, Front Porch
- Exterior features: Awning(s), Rain Gutters
- Fencing: Invisible
- Has view: Yes
- View description: Neighborhood
Lot
- Size: 0.26 Acres
- Dimensions: 90 x 15
- Features: Back Yard, City Lot, Front Yard, Level, Corner Lot
Details
- Foundation area: 1517
- Parcel number: 33210107154001
- Zoning description: Zoning
Construction
Type & style
- Home type: SingleFamily
- Architectural style: Ranch
- Property subtype: Single Family Residence
Materials
- Brick, Vinyl Siding
- Foundation: Block
- Roof: Shingle
Condition
- Year built: 1962
Details
- Warranty included: Yes
Utilities & green energy
- Electric: 100 Amp Service
- Sewer: Public Sewer
- Water: Public
- Utilities for property: Water Connected, Sewer Connected, Phone Connected, Natural Gas Connected, High Speed Internet Connected, Electricity Connected, Cable Connected
Community & neighborhood
Security
- Security features: Smoke Detector(s)
Location
- Region: Lansing
- Subdivision: Ravenswood
Other
Other facts
- Listing terms: VA Loan,Cash,Conventional,FHA
- Road surface type: Asphalt, Concrete
Price history
| Date | Event | Price |
|---|---|---|
| 9/6/2024 | Sold | $277,500+0%$143/sqft |
Source: | ||
| 8/20/2024 | Pending sale | $277,499$143/sqft |
Source: | ||
| 8/1/2024 | Contingent | $277,499$143/sqft |
Source: | ||
| 7/22/2024 | Listed for sale | $277,499+83.2%$143/sqft |
Source: | ||
| 1/15/2003 | Sold | $151,500+51.5%$78/sqft |
Source: Public Record Report a problem | ||
Public tax history
| Year | Property taxes | Tax assessment |
|---|---|---|
| 2024 | $3,674 | $111,100 +14.5% |
| 2023 | -- | $97,000 +13.3% |
| 2022 | -- | $85,600 +5.3% |
Find assessor info on the county website
Neighborhood: Edgemont Park
Nearby schools
GreatSchools rating
- 7/10Elmwood Elementary SchoolGrades: 1-4Distance: 1.3 mi
- 3/10Waverly Middle SchoolGrades: 5-8Distance: 2 mi
- 6/10Waverly Senior High SchoolGrades: 9-12Distance: 1.7 mi
Schools provided by the listing agent
- High: Waverly
- District: Waverly
Source: Greater Lansing AOR. This data may not be complete. We recommend contacting the local school district to confirm school assignments for this home.
Get pre-qualified for a loan
At Zillow Home Loans, we can pre-qualify you in as little as 5 minutes with no impact to your credit score.An equal housing lender. NMLS #10287.
Sell with ease on Zillow
Get a Zillow Showcase℠ listing at no additional cost and you could sell for —faster.
$290,600
2% more+$5,812
With Zillow Showcase(estimated)$296,412

