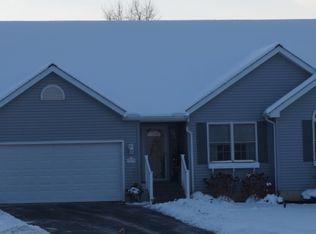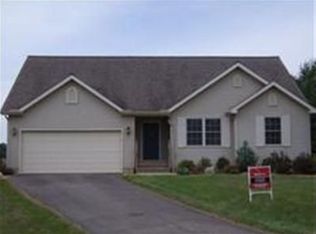Sold
$240,000
3523 Wakefield Ct, Spring Arbor, MI 49283
3beds
1,140sqft
Single Family Residence
Built in 2003
0.34 Acres Lot
$271,900 Zestimate®
$211/sqft
$1,695 Estimated rent
Home value
$271,900
$258,000 - $285,000
$1,695/mo
Zestimate® history
Loading...
Owner options
Explore your selling options
What's special
This 3 bedroom, 2 bath charmer has all of the bells and whistles you've been looking for! Situated in Western Schools and on a quiet cul-de-sac, you are sure to appreciate this well maintained ranch home. The main floor features a desirable open floor plan with family room with gas log fireplace, dining area and spacious kitchen with slider to deck and private backyard. An appealing primary bedroom boasts a walk-in closet and updated bath with double sinks. Two other bedrooms, an updated bath and laundry area complete the main floor. Updated flooring throughout. The lower level provides recreation space and your future living area. With close proximity to grade schools, Spring Arbor University, dining and shopping this amazing home is sure to please!
Zillow last checked: 8 hours ago
Listing updated: August 01, 2023 at 07:46am
Listed by:
KIRSTEN N KNUEPPEL-MOGLE 517-812-1905,
RE/MAX MID-MICHIGAN R.E.
Bought with:
Crystal LeFaive, 6501414690
ERA REARDON REALTY, L.L.C.
Source: MichRIC,MLS#: 23020802
Facts & features
Interior
Bedrooms & bathrooms
- Bedrooms: 3
- Bathrooms: 2
- Full bathrooms: 2
- Main level bedrooms: 3
Primary bedroom
- Level: Main
- Area: 143
- Dimensions: 13.00 x 11.00
Bedroom 2
- Level: Main
- Area: 110
- Dimensions: 11.00 x 10.00
Bedroom 3
- Level: Main
- Area: 100
- Dimensions: 10.00 x 10.00
Primary bathroom
- Level: Main
- Area: 54
- Dimensions: 9.00 x 6.00
Bathroom 2
- Level: Main
- Area: 35
- Dimensions: 5.00 x 7.00
Family room
- Level: Main
- Area: 224
- Dimensions: 14.00 x 16.00
Kitchen
- Level: Main
- Area: 182
- Dimensions: 13.00 x 14.00
Heating
- Forced Air
Cooling
- Central Air
Appliances
- Included: Dishwasher, Microwave, Oven, Range, Refrigerator, Water Softener Owned
Features
- Ceiling Fan(s), Center Island, Eat-in Kitchen
- Windows: Window Treatments
- Basement: Full
- Number of fireplaces: 1
- Fireplace features: Family Room, Gas Log
Interior area
- Total structure area: 1,140
- Total interior livable area: 1,140 sqft
- Finished area below ground: 0
Property
Parking
- Total spaces: 2
- Parking features: Attached, Garage Door Opener
- Garage spaces: 2
Features
- Stories: 1
Lot
- Size: 0.34 Acres
- Dimensions: 41 x 143
- Features: Cul-De-Sac
Details
- Parcel number: 171121643000900
Construction
Type & style
- Home type: SingleFamily
- Architectural style: Ranch
- Property subtype: Single Family Residence
Materials
- Stone, Vinyl Siding
- Roof: Shingle
Condition
- New construction: No
- Year built: 2003
Utilities & green energy
- Sewer: Public Sewer
- Water: Public
- Utilities for property: Natural Gas Connected
Community & neighborhood
Location
- Region: Spring Arbor
Other
Other facts
- Listing terms: Cash,FHA,VA Loan,USDA Loan,MSHDA,Conventional
- Road surface type: Paved
Price history
| Date | Event | Price |
|---|---|---|
| 7/31/2023 | Sold | $240,000-4%$211/sqft |
Source: | ||
| 7/1/2023 | Pending sale | $249,900$219/sqft |
Source: | ||
| 7/1/2023 | Contingent | $249,900$219/sqft |
Source: | ||
| 6/16/2023 | Listed for sale | $249,900+42.9%$219/sqft |
Source: | ||
| 12/20/2017 | Sold | $174,900+5.4%$153/sqft |
Source: Public Record | ||
Public tax history
| Year | Property taxes | Tax assessment |
|---|---|---|
| 2025 | -- | $112,200 +4.5% |
| 2024 | -- | $107,400 +15.6% |
| 2021 | $3,101 +5.6% | $92,920 +3.6% |
Find assessor info on the county website
Neighborhood: 49283
Nearby schools
GreatSchools rating
- 6/10Warner Elementary SchoolGrades: K-5Distance: 0.5 mi
- 7/10Western Middle SchoolGrades: 6-8Distance: 2.4 mi
- 8/10Western High SchoolGrades: 9-12Distance: 2.4 mi

Get pre-qualified for a loan
At Zillow Home Loans, we can pre-qualify you in as little as 5 minutes with no impact to your credit score.An equal housing lender. NMLS #10287.

