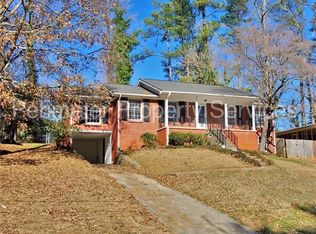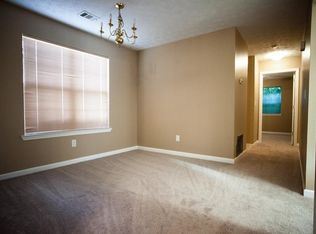Closed
$358,000
3524 Brookfield Ln, Decatur, GA 30032
5beds
2,505sqft
Single Family Residence
Built in 1958
0.3 Acres Lot
$342,300 Zestimate®
$143/sqft
$3,062 Estimated rent
Home value
$342,300
$318,000 - $370,000
$3,062/mo
Zestimate® history
Loading...
Owner options
Explore your selling options
What's special
Welcome to 3524 Brookfield Lane, Decatur. PRICED BELOW MARKET VALUE. This gorgeous, fully renovated and updated four sided brick, 5 bedroom 3 bath home on a basement. This potential income producing home offers 3 bedrooms, 2 full baths on the upper level and 2 bedrooms, 1 full bath in the basement with a separate access to the basement. This homes qualifies for either a $0 down, No PMI Conventional loan or a $10,000 Homebuyer Access down payment grant. Fully renovated and updated features include: New roof and gutters, newly painted exterior and interior, new water lines, newly converted electric systems (water heater, heat and ac), new lighting throughout, new electric fire place, new hardwood flooring on main level, new LVP and carpet in basement, remodeled sun room with new windows, and electric, new garage door and opener, updated kitchen including new stainless appliances and fixtures, updated bathrooms including new tiles, fixtures and vanities. Large, flat backyard. NO HOA. Minutes from trendy shopping and restaurants, public transportation and major highways.
Zillow last checked: 8 hours ago
Listing updated: July 01, 2025 at 01:51pm
Listed by:
Capucine Love 470-549-1200,
Keller Williams Realty North Atlanta
Bought with:
Eden Jeffery, 416875
eXp Realty
Source: GAMLS,MLS#: 10487006
Facts & features
Interior
Bedrooms & bathrooms
- Bedrooms: 5
- Bathrooms: 3
- Full bathrooms: 3
- Main level bathrooms: 2
- Main level bedrooms: 3
Heating
- Central, Electric
Cooling
- Central Air, Electric
Appliances
- Included: Dishwasher, Microwave, Oven/Range (Combo), Refrigerator
- Laundry: In Basement
Features
- Master On Main Level, Other
- Flooring: Carpet, Hardwood
- Basement: Bath Finished,Finished,Full,Interior Entry
- Number of fireplaces: 1
- Fireplace features: Living Room
- Common walls with other units/homes: No Common Walls
Interior area
- Total structure area: 2,505
- Total interior livable area: 2,505 sqft
- Finished area above ground: 1,379
- Finished area below ground: 1,126
Property
Parking
- Total spaces: 3
- Parking features: Garage
- Has garage: Yes
Features
- Levels: One,Two
- Stories: 2
- Fencing: Back Yard
- Waterfront features: No Dock Or Boathouse
- Body of water: None
Lot
- Size: 0.30 Acres
- Features: Private
Details
- Parcel number: 15 187 01 093
- Special conditions: Investor Owned
Construction
Type & style
- Home type: SingleFamily
- Architectural style: Brick 4 Side,Ranch
- Property subtype: Single Family Residence
Materials
- Brick
- Roof: Composition
Condition
- Updated/Remodeled
- New construction: No
- Year built: 1958
Utilities & green energy
- Electric: 220 Volts
- Sewer: Public Sewer
- Water: Public
- Utilities for property: Cable Available, Electricity Available, Natural Gas Available, Phone Available
Community & neighborhood
Community
- Community features: None
Location
- Region: Decatur
- Subdivision: Altaloma Park
HOA & financial
HOA
- Has HOA: No
- Services included: None
Other
Other facts
- Listing agreement: Exclusive Agency
- Listing terms: 1031 Exchange,Cash,Conventional,FHA,VA Loan
Price history
| Date | Event | Price |
|---|---|---|
| 7/1/2025 | Sold | $358,000+70.5%$143/sqft |
Source: | ||
| 7/11/2024 | Sold | $210,000+200%$84/sqft |
Source: Public Record Report a problem | ||
| 1/17/2014 | Sold | $70,000+12%$28/sqft |
Source: | ||
| 7/10/2013 | Sold | $62,500+4.3%$25/sqft |
Source: | ||
| 2/22/2013 | Sold | $59,900+274.4%$24/sqft |
Source: | ||
Public tax history
| Year | Property taxes | Tax assessment |
|---|---|---|
| 2025 | $6,971 +46.3% | $149,360 +51.2% |
| 2024 | $4,765 +9.8% | $98,800 +9.5% |
| 2023 | $4,338 +6.2% | $90,240 +5.7% |
Find assessor info on the county website
Neighborhood: Belvedere Park
Nearby schools
GreatSchools rating
- 3/10Snapfinger Elementary SchoolGrades: PK-5Distance: 0.8 mi
- 3/10Columbia Middle SchoolGrades: 6-8Distance: 3.2 mi
- 2/10Columbia High SchoolGrades: 9-12Distance: 1.1 mi
Schools provided by the listing agent
- Elementary: Snapfinger
- Middle: Columbia
- High: Columbia
Source: GAMLS. This data may not be complete. We recommend contacting the local school district to confirm school assignments for this home.
Get a cash offer in 3 minutes
Find out how much your home could sell for in as little as 3 minutes with a no-obligation cash offer.
Estimated market value$342,300
Get a cash offer in 3 minutes
Find out how much your home could sell for in as little as 3 minutes with a no-obligation cash offer.
Estimated market value
$342,300

