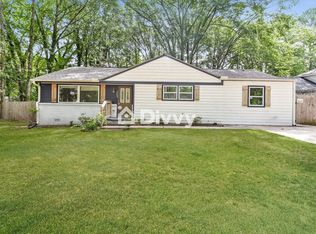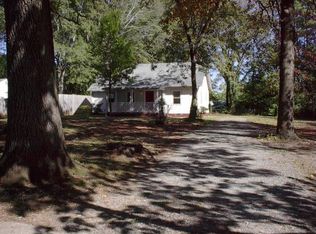OWNER FINANCING AVAILABLE - 20% down (negotiable) and reasonable interest rate. Welcome home to this 4-sided brick ranch on cul-de-sac, that sits up on a hill. New roof installed June 2018. Has fenced backyard, screened porch, central heat/AC, stove, dishwasher, washer/dryer connections. Easy access to I-285 and I-20. 3 blocks to Peachcrest Elementary School. FAVORABLE OWNER FINANCING TERMS available. Great overall shape just needs updating some. Great for first time home buyers, easy fix and flip, or fix and rent.
This property is off market, which means it's not currently listed for sale or rent on Zillow. This may be different from what's available on other websites or public sources.

