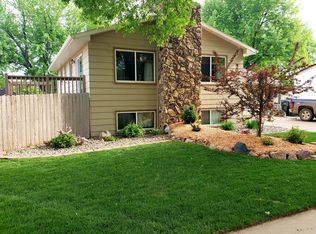Family friendly 4 bed, 3 bath multi level home nestled on a cul-de-sac in an established neighborhood one block from Harvey Dunn. Open floor plan & vaulted ceilings greet you upon entry, while wood floors carry you through the main level living spaces. Eat-in kitchen features Silestone quartz countertops, stainless steel pendant lighting, stainless steel appliances, breakfast bar and an island for additional seating plus slider to deck. Convenient main floor laundry. Upper tier hosts 3 beds on the same level including the master suite featuring walk in closet plus bath with double vanity. Customize the bonus loft room to fit your needs - playroom, craft room, media room - you name it! Third level offers generous family room with gas fireplace plus slider to patio, 4th bed and bath. Opportunity to build equity by finishing the 4th level. Beautiful landscaping with sprinkler system and mature trees circle the home. Triple stall garage.
This property is off market, which means it's not currently listed for sale or rent on Zillow. This may be different from what's available on other websites or public sources.

