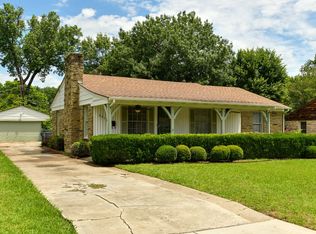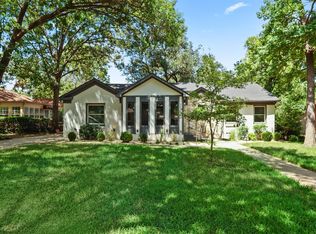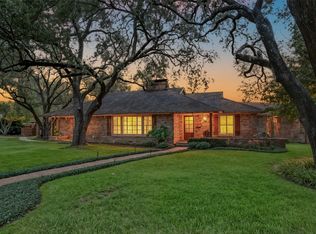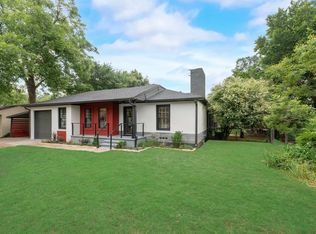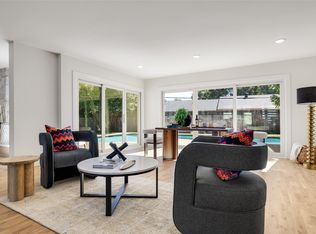Enjoy bright, modern living in this beautifully renovated home, perfectly situated in close proximity to TCU and Fort Worth's best amenities. Step inside to discover open-concept rooms flooded with natural light from oversized windows, luxury vinyl flooring throughout, and upgraded finishes at every turn. Exposed wood beams add warmth and character to the airy living spaces, while a striking electric fireplace creates an inviting focal point. The chef's kitchen is a showstopper, featuring gleaming quartz countertops, a contemporary gray tile backsplash, stainless steel appliances including a gas range with designer hood, and a spacious island with seating—perfect for entertaining. An oversized walk-in pantry provides abundant storage and organization. The thoughtful layout seamlessly connects the kitchen, dining area, and living room, creating an ideal flow for both everyday living and hosting guests. Throughout the home, modern fixtures, recessed lighting, and designer touches elevate the space. Outside, relax in the privacy-fenced backyard shaded by mature trees, while a rare 4-space covered carport plus detached 2-car garage provides plentiful protected parking options. An unfinished space in the backyard presents exceptional potential—creating an accessory dwelling unit, guest house, or rental suite for income or multi-generational living adding 375 Sqft. This move-in-ready property combines excellent location, privacy, stylish contemporary finishes, and a value-added income opportunity, making it perfect for both comfort and future growth. Don't miss this gem in a sought-after Fort Worth neighborhood!
For sale
Price cut: $20.5K (12/8)
$899,000
3524 Rashti Ct, Fort Worth, TX 76109
4beds
2,859sqft
Est.:
Single Family Residence
Built in 1950
10,715.76 Square Feet Lot
$-- Zestimate®
$314/sqft
$-- HOA
What's special
Modern fixturesElectric fireplaceDesigner touchesOversized windowsRecessed lightingStainless steel appliancesQuartz countertops
- 33 days |
- 903 |
- 39 |
Zillow last checked: 8 hours ago
Listing updated: December 09, 2025 at 09:53am
Listed by:
Carolyn Lafferty 0611495 972-562-8883,
Keller Williams NO. Collin Cty 972-562-8883
Source: NTREIS,MLS#: 21105405
Tour with a local agent
Facts & features
Interior
Bedrooms & bathrooms
- Bedrooms: 4
- Bathrooms: 3
- Full bathrooms: 2
- 1/2 bathrooms: 1
Primary bedroom
- Features: Built-in Features, Ceiling Fan(s), Dual Sinks, Sitting Area in Primary, Separate Shower, Walk-In Closet(s)
- Level: First
- Dimensions: 0 x 0
Living room
- Features: Ceiling Fan(s), Fireplace
- Level: First
- Dimensions: 0 x 0
Heating
- Central, Natural Gas
Cooling
- Central Air, Ceiling Fan(s)
Appliances
- Included: Double Oven, Dishwasher, Gas Cooktop, Microwave, Vented Exhaust Fan
Features
- Built-in Features, Chandelier, Decorative/Designer Lighting Fixtures, Double Vanity, Eat-in Kitchen, High Speed Internet, Kitchen Island, Open Floorplan, Pantry, Cable TV, Walk-In Closet(s)
- Flooring: Luxury Vinyl Plank
- Has basement: No
- Number of fireplaces: 2
- Fireplace features: Decorative, Electric
Interior area
- Total interior livable area: 2,859 sqft
Video & virtual tour
Property
Parking
- Total spaces: 6
- Parking features: Additional Parking, Carport
- Garage spaces: 2
- Carport spaces: 4
- Covered spaces: 6
Features
- Levels: One
- Stories: 1
- Exterior features: Rain Gutters
- Pool features: None
- Fencing: Back Yard
Lot
- Size: 10,715.76 Square Feet
- Residential vegetation: Grassed
Details
- Parcel number: 03404242
- Other equipment: Irrigation Equipment
Construction
Type & style
- Home type: SingleFamily
- Architectural style: Traditional,Detached
- Property subtype: Single Family Residence
Materials
- Brick
- Foundation: Pillar/Post/Pier
- Roof: Composition
Condition
- Year built: 1950
Utilities & green energy
- Sewer: Public Sewer
- Water: Public
- Utilities for property: Electricity Available, Sewer Available, Water Available, Cable Available
Community & HOA
Community
- Features: Curbs, Sidewalks
- Security: Fire Alarm, Key Card Entry, Smoke Detector(s)
- Subdivision: Westcliff Add
HOA
- Has HOA: No
Location
- Region: Fort Worth
Financial & listing details
- Price per square foot: $314/sqft
- Tax assessed value: $467,830
- Annual tax amount: $10,498
- Date on market: 11/7/2025
- Cumulative days on market: 34 days
- Electric utility on property: Yes
Estimated market value
Not available
Estimated sales range
Not available
Not available
Price history
Price history
| Date | Event | Price |
|---|---|---|
| 12/8/2025 | Price change | $899,000-2.2%$314/sqft |
Source: NTREIS #21105405 Report a problem | ||
| 11/28/2025 | Price change | $919,500-2.7%$322/sqft |
Source: NTREIS #21105405 Report a problem | ||
| 11/7/2025 | Listed for sale | $945,000+76.6%$331/sqft |
Source: NTREIS #21105405 Report a problem | ||
| 7/3/2025 | Sold | -- |
Source: NTREIS #20880492 Report a problem | ||
| 6/4/2025 | Pending sale | $535,000$187/sqft |
Source: NTREIS #20880492 Report a problem | ||
Public tax history
Public tax history
| Year | Property taxes | Tax assessment |
|---|---|---|
| 2024 | $10,498 +7.4% | $467,830 +8.3% |
| 2023 | $9,776 -4.6% | $432,026 +9.6% |
| 2022 | $10,252 +7.7% | $394,358 +11.4% |
Find assessor info on the county website
BuyAbility℠ payment
Est. payment
$5,834/mo
Principal & interest
$4320
Property taxes
$1199
Home insurance
$315
Climate risks
Neighborhood: Westcliff
Nearby schools
GreatSchools rating
- 6/10Mclean 6th GradeGrades: 6Distance: 0.4 mi
- 4/10Paschal High SchoolGrades: 9-12Distance: 1.4 mi
- 5/10Mclean Middle SchoolGrades: 6-8Distance: 0.3 mi
Schools provided by the listing agent
- Elementary: Westcliff
- Middle: Mclean
- High: Paschal
- District: Fort Worth ISD
Source: NTREIS. This data may not be complete. We recommend contacting the local school district to confirm school assignments for this home.
- Loading
- Loading
