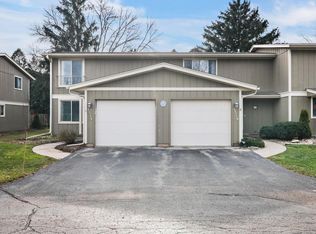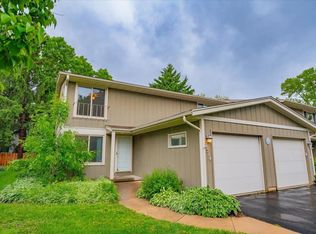Closed
$355,000
3524 Valley Ridge Road, Middleton, WI 53562
3beds
2,065sqft
Condominium
Built in 1972
-- sqft lot
$362,800 Zestimate®
$172/sqft
$2,563 Estimated rent
Home value
$362,800
$341,000 - $385,000
$2,563/mo
Zestimate® history
Loading...
Owner options
Explore your selling options
What's special
Live affordably on Pheasant Branch Conservancy! This beautiful townhome condo boasts a layout and location that can't be beat. Experience the feel, layout, and privacy of a single family home with all the conveniences of condo living including a pool to cool off on warm muggy days. Main level features a large, updated galley kitchen with eat-in breakfast area and an additional dining space. Living room is open for entertaining leading to a private patio adjacent to green space. Three bedrooms on the 2nd level, two with sweeping conservancy views, and a generous primary bedroom with large walk-in closet. Finished basement w new carpet! Attached garage for added convenience as the seasons change. Freshly painted, carpet cleaning, and recent professional cleaning means you can move right in!
Zillow last checked: 8 hours ago
Listing updated: October 03, 2025 at 09:09am
Listed by:
Kate Weis 608-213-4203,
Lauer Realty Group, Inc.
Bought with:
Jo Ferraro Real Estate Team
Source: WIREX MLS,MLS#: 2006989 Originating MLS: South Central Wisconsin MLS
Originating MLS: South Central Wisconsin MLS
Facts & features
Interior
Bedrooms & bathrooms
- Bedrooms: 3
- Bathrooms: 2
- Full bathrooms: 1
- 1/2 bathrooms: 1
Primary bedroom
- Level: Upper
- Area: 195
- Dimensions: 15 x 13
Bedroom 2
- Level: Upper
- Area: 143
- Dimensions: 13 x 11
Bedroom 3
- Level: Upper
- Area: 140
- Dimensions: 14 x 10
Bathroom
- Features: At least 1 Tub, No Master Bedroom Bath
Kitchen
- Level: Main
- Area: 100
- Dimensions: 10 x 10
Living room
- Level: Main
- Area: 368
- Dimensions: 23 x 16
Heating
- Natural Gas, Forced Air
Cooling
- Central Air
Appliances
- Included: Range/Oven, Refrigerator, Dishwasher, Microwave, Disposal, Washer, Dryer, Water Softener, Tankless Water Heater
Features
- Walk-In Closet(s), Breakfast Bar
- Flooring: Wood or Sim.Wood Floors
- Basement: Full,Partially Finished
Interior area
- Total structure area: 2,065
- Total interior livable area: 2,065 sqft
- Finished area above ground: 1,502
- Finished area below ground: 563
Property
Parking
- Parking features: 1 Car, Attached, Garage Door Opener
- Has attached garage: Yes
Features
- Levels: 2 Story
- Patio & porch: Patio
Details
- Parcel number: 070906271241
- Zoning: R3A
- Special conditions: Arms Length
Construction
Type & style
- Home type: Condo
- Property subtype: Condominium
Materials
- Wood Siding
Condition
- 21+ Years
- New construction: No
- Year built: 1972
Utilities & green energy
- Sewer: Public Sewer
- Water: Public
- Utilities for property: Cable Available
Community & neighborhood
Location
- Region: Middleton
- Municipality: Middleton
HOA & financial
HOA
- Has HOA: Yes
- HOA fee: $350 monthly
- Amenities included: Common Green Space, Playground, Outdoor Pool, Pool
Price history
| Date | Event | Price |
|---|---|---|
| 10/2/2025 | Sold | $355,000+1.4%$172/sqft |
Source: | ||
| 8/30/2025 | Contingent | $350,000$169/sqft |
Source: | ||
| 8/20/2025 | Listed for sale | $350,000+37.3%$169/sqft |
Source: | ||
| 9/4/2020 | Sold | $255,000-1.9%$123/sqft |
Source: Public Record Report a problem | ||
| 8/1/2020 | Price change | $259,900-3.7%$126/sqft |
Source: The McGrady Group, LLC #1889193 Report a problem | ||
Public tax history
| Year | Property taxes | Tax assessment |
|---|---|---|
| 2024 | $4,837 +7.1% | $268,700 |
| 2023 | $4,514 +6.3% | $268,700 |
| 2022 | $4,245 +10.1% | $268,700 +31.6% |
Find assessor info on the county website
Neighborhood: 53562
Nearby schools
GreatSchools rating
- 6/10Northside Elementary SchoolGrades: PK-4Distance: 1.3 mi
- 8/10Kromrey Middle SchoolGrades: 5-8Distance: 1.5 mi
- 9/10Middleton High SchoolGrades: 9-12Distance: 1.8 mi
Schools provided by the listing agent
- Elementary: Northside
- Middle: Kromrey
- High: Middleton
- District: Middleton-Cross Plains
Source: WIREX MLS. This data may not be complete. We recommend contacting the local school district to confirm school assignments for this home.
Get pre-qualified for a loan
At Zillow Home Loans, we can pre-qualify you in as little as 5 minutes with no impact to your credit score.An equal housing lender. NMLS #10287.
Sell with ease on Zillow
Get a Zillow Showcase℠ listing at no additional cost and you could sell for —faster.
$362,800
2% more+$7,256
With Zillow Showcase(estimated)$370,056

