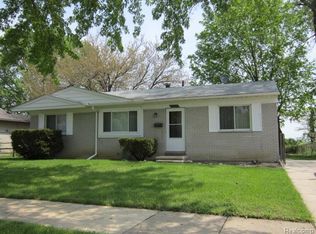Sold for $207,000
$207,000
35245 Wick Rd, Romulus, MI 48174
3beds
1,574sqft
Single Family Residence
Built in 1968
7,840.8 Square Feet Lot
$207,800 Zestimate®
$132/sqft
$1,500 Estimated rent
Home value
$207,800
$189,000 - $229,000
$1,500/mo
Zestimate® history
Loading...
Owner options
Explore your selling options
What's special
Stunning Newly Renovated Home in Romulus, MI – Move-In Ready!
Welcome to your dream home in the heart of Romulus, MI! This beautifully updated property combines modern elegance with practical upgrades, offering comfort and peace of mind. Nestled on a spacious, beautifully landscaped lot, this home is a must-see for buyers seeking quality and style.
Key Features:
- Modern Kitchen: Sleek white cabinetry with chic black handles and faucet, complemented by brand-new stainless steel appliances (stove, dishwasher, microwave).
- Updated Bathrooms: Both bathrooms fully renovated with contemporary fixtures and finishes.
- New Flooring Throughout: Fresh, stylish flooring enhances every room.
- New Hot Water Heater: Energy-efficient and reliable for years of comfort.
- Partially Finished Basement: Versatile space for recreation, storage, or future customization.
- Detached 2-Car Garage: Ample space for vehicles, tools, or hobbies.
- Large, Beautiful Lot: Newly seeded backyard, perfect for outdoor activities or relaxation.
- Upgraded Exterior Sewer: Recently replaced with a transferable guarantee to prevent water backup.
- Home Warranty Included: Move in with confidence knowing your investment is protected.
Highlight Unique Features:
The sewer replacement with a transferable guarantee and the home warranty.
Why You’ll Love This Home:
This turnkey property blends modern upgrades with timeless appeal. The open, airy layout is perfect for entertaining, while the expansive lot offers endless possibilities for outdoor enjoyment. With a new sewer system, home warranty, and top-notch renovations, this home is designed for worry-free living.
Don’t miss out on this Romulus gem! Schedule a showing today to experience the quality and charm firsthand. Contact us now – this beauty won’t last long!
Zillow last checked: 8 hours ago
Listing updated: September 05, 2025 at 11:20am
Listed by:
Pietra Twiest 734-459-4700,
KW Professionals
Bought with:
Pamela Chudzinski, 6501386992
KW Professionals
Source: Realcomp II,MLS#: 20251019399
Facts & features
Interior
Bedrooms & bathrooms
- Bedrooms: 3
- Bathrooms: 2
- Full bathrooms: 2
Primary bedroom
- Level: Entry
- Dimensions: 11 X 12
Bedroom
- Level: Entry
- Dimensions: 8 X 11
Bedroom
- Level: Entry
- Dimensions: 8 X 10
Other
- Level: Entry
Other
- Level: Basement
Kitchen
- Level: Entry
- Dimensions: 9 X 17
Living room
- Level: Entry
- Dimensions: 12 X 14
Heating
- Forced Air, Natural Gas
Appliances
- Included: Dishwasher, Disposal, Free Standing Electric Oven, Free Standing Refrigerator, Microwave
Features
- Basement: Partially Finished
- Has fireplace: No
- Furnished: Yes
Interior area
- Total interior livable area: 1,574 sqft
- Finished area above ground: 864
- Finished area below ground: 710
Property
Parking
- Total spaces: 2
- Parking features: Two Car Garage, Detached
- Garage spaces: 2
Features
- Levels: One
- Stories: 1
- Entry location: GroundLevel
- Pool features: None
Lot
- Size: 7,840 sqft
- Dimensions: 72.5 x 110
Details
- Parcel number: 80062010066302
- Special conditions: Agent Owned,Short Sale No
Construction
Type & style
- Home type: SingleFamily
- Architectural style: Ranch
- Property subtype: Single Family Residence
Materials
- Brick
- Foundation: Basement, Block
Condition
- New construction: No
- Year built: 1968
- Major remodel year: 2025
Details
- Warranty included: Yes
Utilities & green energy
- Sewer: Public Sewer
- Water: Public
Community & neighborhood
Location
- Region: Romulus
- Subdivision: WAYNE PORT HIGHLANDS SUB
Other
Other facts
- Listing agreement: Exclusive Right To Sell
- Listing terms: Cash,Conventional
Price history
| Date | Event | Price |
|---|---|---|
| 9/5/2025 | Sold | $207,000-4.8%$132/sqft |
Source: | ||
| 7/30/2025 | Pending sale | $217,500$138/sqft |
Source: | ||
| 7/26/2025 | Listed for sale | $217,500-5%$138/sqft |
Source: | ||
| 7/10/2025 | Listing removed | $229,000$145/sqft |
Source: | ||
| 6/13/2025 | Price change | $229,000+76.2%$145/sqft |
Source: | ||
Public tax history
| Year | Property taxes | Tax assessment |
|---|---|---|
| 2025 | -- | $66,800 +9.9% |
| 2024 | -- | $60,800 +7% |
| 2023 | -- | $56,800 +26.8% |
Find assessor info on the county website
Neighborhood: 48174
Nearby schools
GreatSchools rating
- 6/10Romulus Elementary SchoolGrades: K-5Distance: 1.9 mi
- 4/10Romulus Middle SchoolGrades: 6-8Distance: 1.5 mi
- 5/10Romulus Senior High SchoolGrades: 9-12Distance: 0.7 mi
Get a cash offer in 3 minutes
Find out how much your home could sell for in as little as 3 minutes with a no-obligation cash offer.
Estimated market value$207,800
Get a cash offer in 3 minutes
Find out how much your home could sell for in as little as 3 minutes with a no-obligation cash offer.
Estimated market value
$207,800
