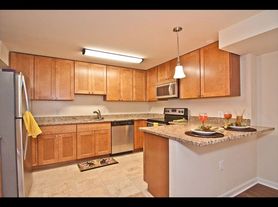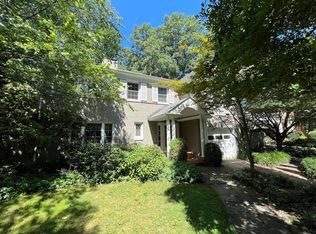Short term from 3 to 10 months. Come and lease this magnificent renovation which is the one of the best homes around. A sunlight filled home has been completely renovated! From the elegant First Floor Entry, Living Room, Kitchen and Breakfast Nook all the way up to the cheerful 3rd Floor Office. Premier Finishes, Hardwood Floors, Beautifully detailed Moulding, All High End Appliances, Quartz Countertop, Wine Fridge, Lighted Pantry, Wi-Fi connection on all Floors, Pella Windows. Including Owner's Suite and Bath, 2 Guest Bedrooms and Bath, Lower Level Living Area, Kitchenette, Bedroom and Bath. 10 Minutes' Walk to Columbia Heights Metro, Shopping, Nightlife, Adams Morgan. 2 Miles to the White House. All of this is located on the most prestigious 16th Street! 2-Car Parking in Rear.
Townhouse for rent
$6,995/mo
3525 16th St NW, Washington, DC 20010
4beds
2,921sqft
Price may not include required fees and charges.
Townhouse
Available now
Cats, small dogs OK
Central air, electric
In unit laundry
2 Parking spaces parking
Electric, natural gas, forced air, fireplace
What's special
Sunlight filled homeElegant first floor entryMagnificent renovationPella windowsQuartz countertopBreakfast nookLighted pantry
- 20 days |
- -- |
- -- |
Zillow last checked: 8 hours ago
Listing updated: December 10, 2025 at 06:14am
District law requires that a housing provider state that the housing provider will not refuse to rent a rental unit to a person because the person will provide the rental payment, in whole or in part, through a voucher for rental housing assistance provided by the District or federal government.
Travel times
Facts & features
Interior
Bedrooms & bathrooms
- Bedrooms: 4
- Bathrooms: 5
- Full bathrooms: 3
- 1/2 bathrooms: 2
Rooms
- Room types: Breakfast Nook, Dining Room, Office, Recreation Room
Heating
- Electric, Natural Gas, Forced Air, Fireplace
Cooling
- Central Air, Electric
Appliances
- Included: Dishwasher, Disposal, Dryer, Microwave, Oven, Range, Refrigerator, Washer
- Laundry: In Unit, Upper Level
Features
- Breakfast Area, Exhaust Fan, Open Floorplan, View
- Flooring: Hardwood, Tile
- Has basement: Yes
- Has fireplace: Yes
Interior area
- Total interior livable area: 2,921 sqft
Property
Parking
- Total spaces: 2
- Parking features: Off Street
- Details: Contact manager
Features
- Exterior features: Contact manager
- Has view: Yes
- View description: City View
Details
- Parcel number: 26870785
Construction
Type & style
- Home type: Townhouse
- Property subtype: Townhouse
Condition
- Year built: 1925
Utilities & green energy
- Utilities for property: Garbage
Building
Management
- Pets allowed: Yes
Community & HOA
Location
- Region: Washington
Financial & listing details
- Lease term: Contact For Details
Price history
| Date | Event | Price |
|---|---|---|
| 11/3/2025 | Price change | $6,995-0.1%$2/sqft |
Source: Bright MLS #DCDC2228264 | ||
| 10/20/2025 | Listed for rent | $7,000+7.7%$2/sqft |
Source: Bright MLS #DCDC2228264 | ||
| 10/20/2025 | Listing removed | $6,500$2/sqft |
Source: Bright MLS #DCDC2225394 | ||
| 10/1/2025 | Listed for rent | $6,500$2/sqft |
Source: Bright MLS #DCDC2225394 | ||
| 10/1/2025 | Listing removed | $6,500$2/sqft |
Source: Zillow Rentals | ||
Neighborhood: Columbia Heights
Nearby schools
GreatSchools rating
- 8/10Raymond Elementary SchoolGrades: PK-5Distance: 1 mi
- 6/10Columbia Heights Education CampusGrades: 6-12Distance: 0.4 mi
- 4/10Roosevelt High School @ MacFarlandGrades: 9-12Distance: 0.6 mi

