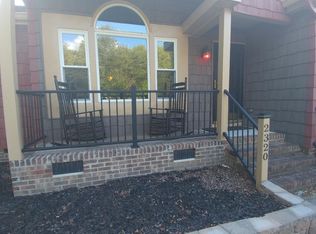Sold for $387,500
$387,500
3525 Lytham Pl, Raleigh, NC 27604
3beds
2,000sqft
Single Family Residence, Residential
Built in 1988
0.31 Acres Lot
$383,300 Zestimate®
$194/sqft
$2,412 Estimated rent
Home value
$383,300
$364,000 - $402,000
$2,412/mo
Zestimate® history
Loading...
Owner options
Explore your selling options
What's special
Tucked away on a quiet cul-de-sac in Northeast Raleigh, this beautifully updated 3-bedroom, 2.5-bath home offers comfort, style, and privacy. The thoughtful layout features a large primary bedroom with a walk-in closet and private bath, plus two additional bedrooms and a full secondary bathroom upstairs. A separate dining room and a welcoming spacious family room with a cozy wood-burning fireplace provide great space for gathering. The kitchen is a true highlight—complete with a center island, abundant solid wood cabinetry, and stainless steel appliances—perfect for both daily living and entertaining. Fresh paint and smooth ceilings throughout the home create a bright, modern feel. Additional features include a convenient laundry closet and a light-filled breakfast nook overlooking the private, fenced backyard—complete with a storage shed, playset, and firepit. A one-car garage and mature landscaping round out this move-in ready home in a desirable Northeast Raleigh location. Don't miss it!
Zillow last checked: 8 hours ago
Listing updated: October 28, 2025 at 01:12am
Listed by:
Tammy Anderson 919-271-7997,
Raleigh and Beyond Real Estate
Bought with:
Sharon Evans, 172983
EXP Realty LLC
James Duerr, 297034
EXP Realty LLC
Source: Doorify MLS,MLS#: 10109416
Facts & features
Interior
Bedrooms & bathrooms
- Bedrooms: 3
- Bathrooms: 3
- Full bathrooms: 2
- 1/2 bathrooms: 1
Heating
- Central
Cooling
- Central Air
Appliances
- Included: Dishwasher, Microwave, Oven
- Laundry: Laundry Closet, Main Level
Features
- Entrance Foyer, Granite Counters, Kitchen Island, Walk-In Closet(s), Walk-In Shower
- Flooring: Carpet, Ceramic Tile, Hardwood, Laminate
Interior area
- Total structure area: 2,000
- Total interior livable area: 2,000 sqft
- Finished area above ground: 2,000
- Finished area below ground: 0
Property
Parking
- Total spaces: 1
- Parking features: Garage - Attached
- Attached garage spaces: 1
Features
- Levels: Two
- Stories: 2
- Exterior features: Fenced Yard, Fire Pit, Playground, Private Yard
- Fencing: Back Yard
- Has view: Yes
Lot
- Size: 0.31 Acres
- Features: Back Yard, Cleared, Cul-De-Sac, Landscaped, Private
Details
- Additional structures: Shed(s)
- Parcel number: 1724496254
- Special conditions: Standard
Construction
Type & style
- Home type: SingleFamily
- Architectural style: Transitional
- Property subtype: Single Family Residence, Residential
Materials
- Fiber Cement, Stone
- Foundation: Raised
- Roof: Shingle
Condition
- New construction: No
- Year built: 1988
Utilities & green energy
- Sewer: Public Sewer
- Water: Public
Community & neighborhood
Location
- Region: Raleigh
- Subdivision: Trawick Downs
Price history
| Date | Event | Price |
|---|---|---|
| 9/12/2025 | Sold | $387,500-1.9%$194/sqft |
Source: | ||
| 8/3/2025 | Pending sale | $395,000$198/sqft |
Source: | ||
| 8/1/2025 | Price change | $395,000-1%$198/sqft |
Source: | ||
| 7/15/2025 | Listed for sale | $399,000+124.8%$200/sqft |
Source: | ||
| 5/24/2013 | Sold | $177,500+0.9%$89/sqft |
Source: Public Record Report a problem | ||
Public tax history
| Year | Property taxes | Tax assessment |
|---|---|---|
| 2025 | $3,237 +0.4% | $368,856 |
| 2024 | $3,224 +25.7% | $368,856 +58% |
| 2023 | $2,565 +7.6% | $233,510 |
Find assessor info on the county website
Neighborhood: Northeast Raleigh
Nearby schools
GreatSchools rating
- 6/10Durant Road ElementaryGrades: PK-5Distance: 6.4 mi
- 5/10Durant Road MiddleGrades: 6-8Distance: 6.6 mi
- 6/10Millbrook HighGrades: 9-12Distance: 4.2 mi
Schools provided by the listing agent
- Elementary: Wake - Durant Road
- Middle: Wake - Durant
- High: Wake - Millbrook
Source: Doorify MLS. This data may not be complete. We recommend contacting the local school district to confirm school assignments for this home.
Get a cash offer in 3 minutes
Find out how much your home could sell for in as little as 3 minutes with a no-obligation cash offer.
Estimated market value$383,300
Get a cash offer in 3 minutes
Find out how much your home could sell for in as little as 3 minutes with a no-obligation cash offer.
Estimated market value
$383,300
