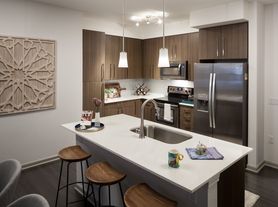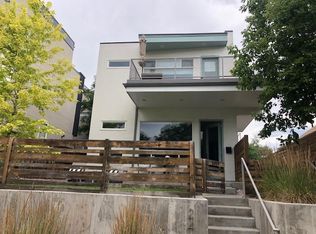3 bedroom, 2 bath home perched above charming Meade St on an oversized lot with large landscaped yard, paved patio, and pergola for relaxing or entertaining. The main floor boasts hardwood floors throughout, a renovated kitchen with all new stainless appliances and quartz countertops, two bedrooms and a full bath. Retreat to a downstairs master bedroom with en-suite full bath and walk-in closet, an entertainment room, laundry room with washer & dryer, and bonus storage room with shelving and gear rack included. Reduce your carbon footprint in this all-electric home featuring a heat pump hot water heater and new cold climate air source heat pump that will keep you comfortable through all summer and winter extreme temperatures. Small detached garage with a chest freezer is ready to store all your gear; plenty of street parking available. Short walk to Highlands Square, Highlands farmers market, breweries and dining on 32nd and on Tennyson, and 32 & 38 bus lines to downtown.
Contact to setup a showing; will start showing on 10/25.
Each adult (18+) must complete an application. No more than 3 unrelated adult tenants. Verifiable annual income must be at least 200% of the annual rent; proof of income required. Minimum credit score of 650; scores between 600-649 may be considered with larger security deposit or qualified co-signer. Positive rental history required (including no recent evictions, unpaid rent, or serious lease violations). Prior landlords may be contacted for verification.
12 month lease or longer preferred. Dog may be allowed with approval and pet deposit. No tobacco smoking in the home. Rent includes water, trash, seasonal yard maintenance; tenant pays electric and internet.
House for rent
Accepts Zillow applications
$3,700/mo
3525 Meade St, Denver, CO 80211
3beds
1,660sqft
Price may not include required fees and charges.
Single family residence
Available Mon Dec 1 2025
Large dogs OK
Central air
In unit laundry
-- Parking
Heat pump
What's special
Small detached garageOversized lotQuartz countertopsDownstairs master bedroomPaved patioWalk-in closetRenovated kitchen
- 4 days |
- -- |
- -- |
Travel times
Facts & features
Interior
Bedrooms & bathrooms
- Bedrooms: 3
- Bathrooms: 2
- Full bathrooms: 2
Heating
- Heat Pump
Cooling
- Central Air
Appliances
- Included: Dishwasher, Dryer, Washer
- Laundry: In Unit
Features
- Walk In Closet
- Flooring: Hardwood
Interior area
- Total interior livable area: 1,660 sqft
Property
Parking
- Details: Contact manager
Features
- Stories: 1
- Patio & porch: Patio
- Exterior features: Automated sprinkler, Bicycle storage, Brick, Electricity not included in rent, Garbage included in rent, Internet not included in rent, Oversized lot, Walk In Closet, Water included in rent
Details
- Parcel number: 0230115016000
Construction
Type & style
- Home type: SingleFamily
- Property subtype: Single Family Residence
Condition
- Year built: 1928
Utilities & green energy
- Utilities for property: Garbage, Water
Community & HOA
Location
- Region: Denver
Financial & listing details
- Lease term: 1 Year
Price history
| Date | Event | Price |
|---|---|---|
| 10/14/2025 | Listed for rent | $3,700-6.3%$2/sqft |
Source: Zillow Rentals | ||
| 10/20/2023 | Listing removed | -- |
Source: Zillow Rentals | ||
| 9/22/2023 | Listed for rent | $3,950$2/sqft |
Source: Zillow Rentals | ||
| 5/28/2019 | Sold | $678,000$408/sqft |
Source: Public Record | ||
| 4/29/2019 | Pending sale | $678,000$408/sqft |
Source: Re/Max Urban Properties #2083388 | ||

