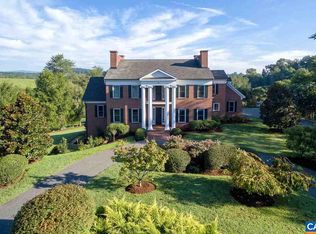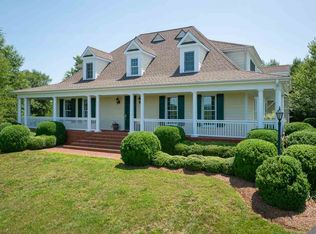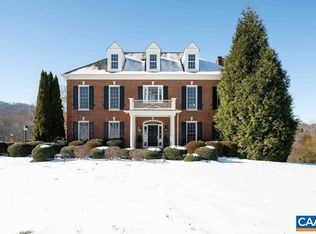Closed
$1,445,000
3525 Rocks Mill Ln, Charlottesville, VA 22903
3beds
4,215sqft
Single Family Residence
Built in 2015
3.18 Acres Lot
$1,479,100 Zestimate®
$343/sqft
$5,412 Estimated rent
Home value
$1,479,100
$1.39M - $1.57M
$5,412/mo
Zestimate® history
Loading...
Owner options
Explore your selling options
What's special
Nestled on over 3 acres in the picturesque The Rocks Neighborhood, this stunning custom home offers the perfect blend of elegance, comfort, and privacy. With over 4,000 finished square feet, this 3-bedroom, 3.5-bath residence showcases timeless architectural details and quality craftsmanship throughout. From the moment you arrive, the stone and shingle exterior, welcoming front porch, and beautifully landscaped yard set the tone. Inside, the gourmet kitchen is a chef’s dream, featuring granite countertops, stainless steel appliances, a butler’s pantry, a spacious island with gas cooktop, and a stylish range hood. The adjacent living room offers a dramatic vaulted ceiling with exposed beams and a striking stone fireplace, creating a warm and inviting space for gathering. Additional highlights include a formal dining room framed by elegant columns and archways, hardwood floors throughout, and walls of windows that bathe the home in natural light. Designed for gracious one-level living, this home also includes generously sized bedrooms, a luxurious primary suite, and a flexible layout perfect for entertaining or relaxing.
Zillow last checked: 8 hours ago
Listing updated: October 01, 2025 at 11:52am
Listed by:
ASHLEY CARTER MADER 434-242-1777,
C-VILLE REAL ESTATE ASSOCIATES,
AMANDA S SPIGONE 434-996-0910,
KELLER WILLIAMS ALLIANCE - CHARLOTTESVILLE
Bought with:
ELIZABETH FEIL MATTHEWS, 0225203090
LORING WOODRIFF REAL ESTATE ASSOCIATES
Source: CAAR,MLS#: 666048 Originating MLS: Charlottesville Area Association of Realtors
Originating MLS: Charlottesville Area Association of Realtors
Facts & features
Interior
Bedrooms & bathrooms
- Bedrooms: 3
- Bathrooms: 5
- Full bathrooms: 3
- 1/2 bathrooms: 2
- Main level bathrooms: 2
- Main level bedrooms: 1
Primary bedroom
- Level: First
Bedroom
- Level: Basement
Primary bathroom
- Level: First
Bathroom
- Level: Basement
Other
- Features: Butler's Pantry
- Level: First
Dining room
- Level: First
Family room
- Level: Basement
Foyer
- Level: First
Half bath
- Level: First
Half bath
- Level: Basement
Kitchen
- Level: First
Laundry
- Level: First
Living room
- Level: First
Mud room
- Level: First
Study
- Level: First
Heating
- Heat Pump, Radiant Floor
Cooling
- Heat Pump
Appliances
- Included: Built-In Oven, Convection Oven, Dishwasher, ENERGY STAR Qualified Appliances, Gas Cooktop, Microwave, Refrigerator, Tankless Water Heater, Dryer, Washer
- Laundry: Washer Hookup, Dryer Hookup
Features
- Double Vanity, Primary Downstairs, Sitting Area in Primary, Walk-In Closet(s), Butler's Pantry, Entrance Foyer, High Ceilings, Kitchen Island, Mud Room, Recessed Lighting, Vaulted Ceiling(s)
- Flooring: Carpet, Ceramic Tile, Hardwood, Marble
- Windows: Casement Window(s), Tilt-In Windows, Vinyl
- Basement: Partially Finished,Walk-Out Access
- Has fireplace: Yes
- Fireplace features: Gas, Stone, Wood Burning
Interior area
- Total structure area: 6,218
- Total interior livable area: 4,215 sqft
- Finished area above ground: 2,749
- Finished area below ground: 1,466
Property
Parking
- Total spaces: 2
- Parking features: Asphalt, Detached, Garage Faces Front, Garage
- Garage spaces: 2
Features
- Levels: Two
- Stories: 2
- Patio & porch: Rear Porch, Concrete, Patio, Porch, Screened
- Exterior features: Porch
- Fencing: Invisible
- Has view: Yes
- View description: Rural
Lot
- Size: 3.18 Acres
- Features: Cul-De-Sac, Landscaped, Private, Secluded
Details
- Parcel number: 074000000018E5
- Zoning description: RA Rural Area
Construction
Type & style
- Home type: SingleFamily
- Property subtype: Single Family Residence
Materials
- Fiber Cement, Stick Built, Stone, Stucco, Cement Siding
- Foundation: Poured
- Roof: Architectural
Condition
- New construction: No
- Year built: 2015
Details
- Builder name: SOUTHLAND HOMES
Utilities & green energy
- Electric: Underground
- Sewer: Septic Tank
- Water: Private, Well
- Utilities for property: Propane, Satellite Internet Available
Community & neighborhood
Security
- Security features: Security System, Dead Bolt(s), Smoke Detector(s)
Community
- Community features: Stream
Location
- Region: Charlottesville
- Subdivision: THE ROCKS
HOA & financial
HOA
- Has HOA: Yes
- HOA fee: $1,800 annually
- Amenities included: None
Price history
| Date | Event | Price |
|---|---|---|
| 10/1/2025 | Sold | $1,445,000-3.5%$343/sqft |
Source: | ||
| 8/22/2025 | Pending sale | $1,497,000$355/sqft |
Source: | ||
| 6/24/2025 | Listed for sale | $1,497,000+149.5%$355/sqft |
Source: | ||
| 10/14/2015 | Sold | $600,000$142/sqft |
Source: Public Record Report a problem | ||
Public tax history
Tax history is unavailable.
Find assessor info on the county website
Neighborhood: 22903
Nearby schools
GreatSchools rating
- 8/10Virginia L Murray Elementary SchoolGrades: PK-5Distance: 2.1 mi
- 7/10Joseph T Henley Middle SchoolGrades: 6-8Distance: 5.8 mi
- 9/10Western Albemarle High SchoolGrades: 9-12Distance: 5.7 mi
Schools provided by the listing agent
- Elementary: Murray
- Middle: Henley
- High: Western Albemarle
Source: CAAR. This data may not be complete. We recommend contacting the local school district to confirm school assignments for this home.

Get pre-qualified for a loan
At Zillow Home Loans, we can pre-qualify you in as little as 5 minutes with no impact to your credit score.An equal housing lender. NMLS #10287.


