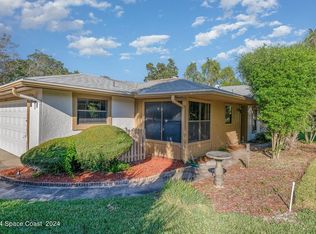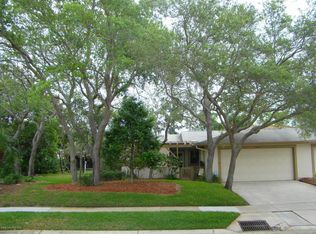Open & airy 2BDRM/2BA/2CG duplex, located in a well maintained Assoc. which provides lawncare except for weeding the flower beds, which is the responsibility of the tenants. Beautiful open Great RM, with soaring cedar planked wood beamed ceiling and tiled fireplace (FP is for aesthetic purposes only) Dining Rm overlooks an enclosed atrium. Fully appl. kitchen with breakfast nook. Air conditioned FL Rm ideal for many uses. Lg. Master Suite will accommodate a king size bed. Remodeled Master Bath with Lg. open shower, double sinks and lg. closet. Fully applianced KIT with Breakfast Nook and triple pantry. New garage door. Washer/Dryer left for the convenience of the tenants. Any W/D repairs will be at tenants expense.
This property is off market, which means it's not currently listed for sale or rent on Zillow. This may be different from what's available on other websites or public sources.


