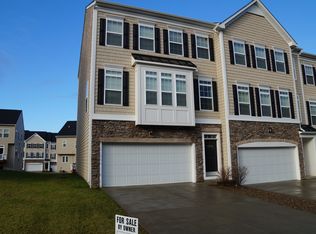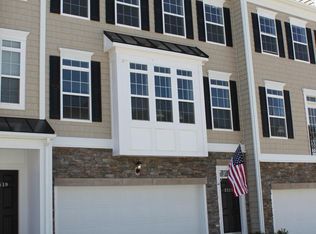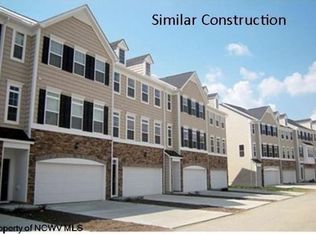Sold for $391,000 on 10/11/24
$391,000
3525 Sun Trl, Morgantown, WV 26505
3beds
2,236sqft
Townhouse
Built in 2016
-- sqft lot
$399,000 Zestimate®
$175/sqft
$2,393 Estimated rent
Home value
$399,000
$315,000 - $503,000
$2,393/mo
Zestimate® history
Loading...
Owner options
Explore your selling options
What's special
Welcome home to this well maintained end-unit townhouse just 1.5 miles from WVU Hospitals! Located in the sought-after, gated community of Suncrest Village, your commute to work, shopping, and restaurants will be a breeze. Main floor boasts beautiful, pristine hardwood flooring and huge windows basking the interior with natural light. This home offers upgrades like a newer hot water heater, stair carpets, and upgraded luxury vinyl plank in the bedrooms. Bonus room has a full bath and can be utilized as a fourth bedroom, office, den, playroom, or anything else you have in mind. Community amenities include a pool, clubhouse, fitness center, road maintenance, mowing, and snow removal. Enjoy access to the highest rated school system in the entire state. Call now to schedule your tour of this low-maintenance home and begin enjoying the best Morgantown has to offer!
Zillow last checked: 8 hours ago
Listing updated: October 15, 2024 at 11:02am
Listed by:
AMANDA TRUSLER 304-288-2488,
BEL-CROSS PROPERTIES, LLC
Bought with:
JESSICA FLOWERS, WVS220302328
COMPASS REALTY GROUP, LLC
Source: NCWV REIN,MLS#: 10155864
Facts & features
Interior
Bedrooms & bathrooms
- Bedrooms: 3
- Bathrooms: 4
- Full bathrooms: 3
- 1/2 bathrooms: 1
Bedroom 2
- Features: Window Treatment, Luxury Vinyl Plank
Bedroom 3
- Features: Window Treatment, Luxury Vinyl Plank
Dining room
- Features: Wood Floor
Kitchen
- Features: Wood Floor, Window Treatment, Dining Area, Balcony/Deck
Living room
- Features: Wood Floor, Window Treatment
Basement
- Level: Basement
Heating
- Heat Pump, Electric
Cooling
- Central Air
Appliances
- Included: Range, Microwave, Dishwasher, Disposal, Refrigerator
Features
- High Speed Internet
- Flooring: Wood, Ceramic Tile, Luxury Vinyl Plank
- Basement: Finished,Walk-Out Access,Interior Entry,Garage Access,Concrete,Exterior Entry
- Attic: Interior Access Only
- Has fireplace: No
- Fireplace features: None
- Common walls with other units/homes: End Unit
Interior area
- Total structure area: 2,300
- Total interior livable area: 2,236 sqft
- Finished area above ground: 1,870
- Finished area below ground: 366
Property
Parking
- Total spaces: 2
- Parking features: Garage Door Opener, 2 Cars, Off Street
- Garage spaces: 2
Features
- Levels: 3
- Stories: 3
- Patio & porch: Deck
- Exterior features: Lighting
- Fencing: None
- Has view: Yes
- View description: City Lights, Neighborhood
- Waterfront features: None
Lot
- Dimensions: 36 x 104 x 37 x 98
- Features: Level, Sloped, No Outlet Street, Landscaped
Details
- Parcel number: 310804SS00610000
- Zoning description: Single Family Residential
Construction
Type & style
- Home type: Townhouse
- Architectural style: Traditional
- Property subtype: Townhouse
- Attached to another structure: Yes
Materials
- Frame, Vinyl Siding, Stone (composite)
- Foundation: Slab
- Roof: Shingle
Condition
- Year built: 2016
Utilities & green energy
- Electric: Circuit Breakers, 200 Amps
- Sewer: Public Sewer
- Water: Public
- Utilities for property: Cable Available
Community & neighborhood
Security
- Security features: Smoke Detector(s)
Community
- Community features: Pool, Shopping/Mall, Health Club, Medical Facility, Public Transportation, Gated, Clubhouse
Location
- Region: Morgantown
- Subdivision: Suncrest Village
HOA & financial
HOA
- Has HOA: Yes
- HOA fee: $1,576 annually
- Services included: Management, Pool Service, Maintenance Grounds, Security, Grass Cutting, Snow Removal
Price history
| Date | Event | Price |
|---|---|---|
| 10/11/2024 | Sold | $391,000+0.5%$175/sqft |
Source: | ||
| 8/15/2024 | Listed for sale | $389,000+8.1%$174/sqft |
Source: | ||
| 5/31/2022 | Sold | $359,900$161/sqft |
Source: Public Record | ||
| 3/28/2022 | Listed for sale | $359,900$161/sqft |
Source: | ||
Public tax history
| Year | Property taxes | Tax assessment |
|---|---|---|
| 2025 | $1,817 +0.3% | $170,040 |
| 2024 | $1,812 -0.4% | $170,040 |
| 2023 | $1,819 +5.6% | $170,040 +1.2% |
Find assessor info on the county website
Neighborhood: 26505
Nearby schools
GreatSchools rating
- 7/10North Elementary SchoolGrades: PK-5Distance: 0.9 mi
- 8/10Suncrest Middle SchoolGrades: 6-8Distance: 1.6 mi
- 7/10Morgantown High SchoolGrades: 9-12Distance: 2.3 mi
Schools provided by the listing agent
- Elementary: North Elementary
- Middle: Suncrest Middle
- High: Morgantown High
- District: Monongalia
Source: NCWV REIN. This data may not be complete. We recommend contacting the local school district to confirm school assignments for this home.

Get pre-qualified for a loan
At Zillow Home Loans, we can pre-qualify you in as little as 5 minutes with no impact to your credit score.An equal housing lender. NMLS #10287.



