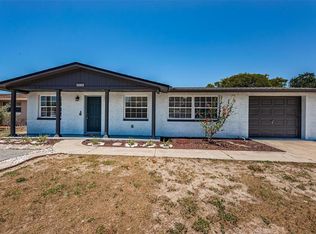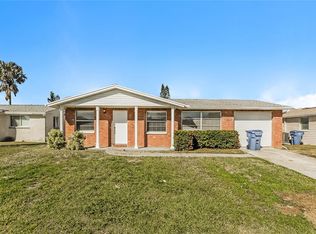This 2/1.5 with bonus room 1,100 sq.ft. home has been nicely rehabbed to provide a comfortable and clean living situation. A fenced backyard and a screened in porch make outdoor living very relaxing. The backyard also has a large shed to provide extra storage for all of your needs. Great neighborhood. Local landlord. 1st month's rent + security deposit due at lease signing.
This property is off market, which means it's not currently listed for sale or rent on Zillow. This may be different from what's available on other websites or public sources.


