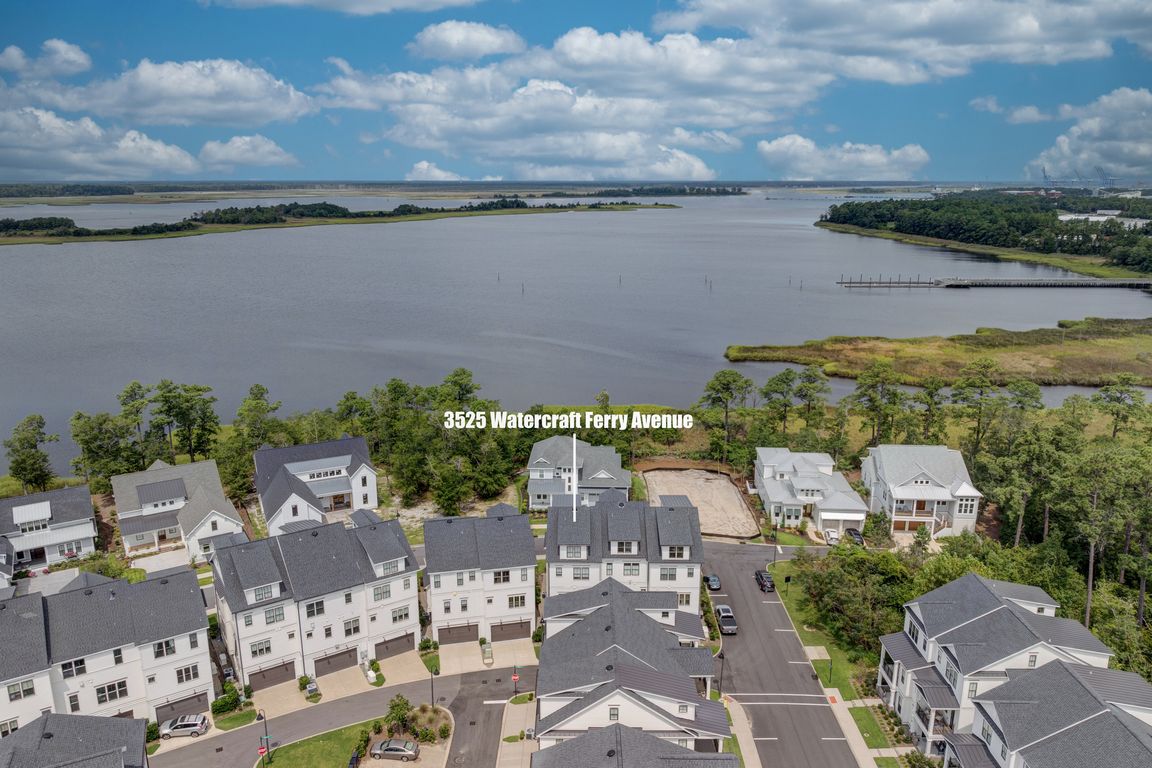
For salePrice cut: $50K (11/17)
$950,000
3beds
2,681sqft
3525 Watercraft Ferry Avenue, Wilmington, NC 28412
3beds
2,681sqft
Townhouse
Built in 2021
1,742 sqft
2 Attached garage spaces
$354 price/sqft
$7,236 annually HOA fee
What's special
This luxurious townhome in Riverlights Marina Village was built by PBC Design + Build. Low maintenance living at it's best! This walkable community has all the River lights amenities close by. The home has a well-thought-out floor plan with many upgrades and custom features. This townhome is right across the ...
- 72 days |
- 821 |
- 20 |
Source: Hive MLS,MLS#: 100532923 Originating MLS: Cape Fear Realtors MLS, Inc.
Originating MLS: Cape Fear Realtors MLS, Inc.
Travel times
Living Room
Kitchen
Dining Room
Zillow last checked: 8 hours ago
Listing updated: 22 hours ago
Listed by:
Barbara R Pugh 910-520-2945,
Coldwell Banker Sea Coast Advantage
Source: Hive MLS,MLS#: 100532923 Originating MLS: Cape Fear Realtors MLS, Inc.
Originating MLS: Cape Fear Realtors MLS, Inc.
Facts & features
Interior
Bedrooms & bathrooms
- Bedrooms: 3
- Bathrooms: 5
- Full bathrooms: 4
- 1/2 bathrooms: 1
Rooms
- Room types: Master Bedroom, Bedroom 2, Bedroom 3, Bonus Room, Dining Room, Family Room, Living Room
Primary bedroom
- Description: balcony with river views
- Level: Third
- Dimensions: 13 x 17
Bedroom 2
- Description: has private bath
- Level: Third
- Dimensions: 13 x 14
Bedroom 3
- Level: Fourth
- Dimensions: 9 x 13
Bonus room
- Description: can be bedroom
- Level: Fourth
- Dimensions: 10 x 18
Dining room
- Description: river views
- Level: Second
- Dimensions: 12 x 12
Family room
- Description: patio with river views
- Level: First
- Dimensions: 19 x 21
Kitchen
- Description: river views
- Level: Second
- Dimensions: 13 x 14
Living room
- Description: balcony with river views
- Level: Second
- Dimensions: 19 x 17
Heating
- Electric, Heat Pump
Cooling
- Central Air, Zoned
Appliances
- Included: Vented Exhaust Fan, Gas Cooktop, Electric Oven, Washer, Refrigerator, Dryer, Disposal, Dishwasher
- Laundry: Laundry Room
Features
- Walk-in Closet(s), High Ceilings, Solid Surface, Kitchen Island, Elevator, Ceiling Fan(s), Pantry, Walk-in Shower, Wet Bar, Blinds/Shades, Gas Log, Walk-In Closet(s)
- Flooring: Tile, Wood
- Basement: None
- Attic: Partially Floored
- Has fireplace: Yes
- Fireplace features: Gas Log
- Common walls with other units/homes: End Unit
Interior area
- Total structure area: 2,681
- Total interior livable area: 2,681 sqft
Property
Parking
- Total spaces: 4
- Parking features: Garage Faces Rear, On Street, Attached, Additional Parking, Off Street, On Site, Paved
- Attached garage spaces: 2
- Uncovered spaces: 2
Accessibility
- Accessibility features: Accessible Kitchen, Accessible Entrance, Accessible Elevator Installed
Features
- Levels: Three Or More
- Stories: 4
- Patio & porch: Covered, Patio, Porch, Balcony
- Exterior features: Irrigation System, End Unit
- Fencing: None
- Has view: Yes
- View description: River
- Has water view: Yes
- Water view: River
- Waterfront features: Second Row, Water Access Comm
Lot
- Size: 1,742.4 Square Feet
- Features: Second Row, Water Access Comm
Details
- Parcel number: R07000006496000
- Zoning: MX
- Special conditions: Standard
Construction
Type & style
- Home type: Townhouse
- Property subtype: Townhouse
Materials
- Fiber Cement
- Foundation: Slab
- Roof: Architectural Shingle
Condition
- New construction: No
- Year built: 2021
Utilities & green energy
- Sewer: Public Sewer
- Water: Public
- Utilities for property: Natural Gas Connected
Green energy
- Green verification: HERS Index Score
- Energy efficient items: Lighting, Thermostat
Community & HOA
Community
- Subdivision: Riverlights Marina Village
HOA
- Has HOA: Yes
- Amenities included: Roof Maintenance, Waterfront Community, Clubhouse, Pool, Fitness Center, Maintenance Common Areas, Maintenance Grounds, Maintenance Roads, Maintenance Structure, Management, Master Insure, Pest Control, Picnic Area, Playground, Restaurant, Security, Sidewalks, Street Lights, Termite Bond, Trail(s)
- HOA fee: $7,236 annually
- HOA name: Riverlights HOA
- HOA phone: 910-679-3012
Location
- Region: Wilmington
Financial & listing details
- Price per square foot: $354/sqft
- Tax assessed value: $871,000
- Annual tax amount: $5,125
- Date on market: 9/25/2025
- Cumulative days on market: 72 days
- Listing agreement: Exclusive Right To Sell
- Listing terms: Cash,Conventional
- Road surface type: Paved