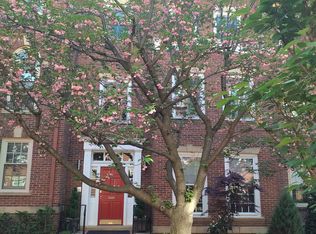Sold for $2,600,000 on 02/16/24
$2,600,000
3525 Winfield Ln NW, Washington, DC 20007
4beds
3,500sqft
Townhouse
Built in 1981
1,831 Square Feet Lot
$2,783,700 Zestimate®
$743/sqft
$8,333 Estimated rent
Home value
$2,783,700
$2.59M - $3.03M
$8,333/mo
Zestimate® history
Loading...
Owner options
Explore your selling options
What's special
NEW PRICE! TURNKEY WITH ELEVATOR TO ALL LEVELS AND 2-CAR GARAGE PARKING! Centrally located within Georgetown’s prestigious Cloisters community, 3525 Winfield Ln has been meticulously renovated and restored to present a stately and luxurious Federal masterpiece in a coveted Washington D.C. locale. The sun-drenched townhome prominently sits on a corner lot with three exposures that illuminate the home’s interiors and highlight the remarkable upgrades that were completed in 2022. The residence’s interior has been reimagined for a finer lifestyle, featuring high-end finishes and top-of-the-line fixtures throughout 4 spaciously appointed levels and 4,000 total square feet. Highlights of the home’s recent redesign include a renovation of the Gourmet Kitchen and Upper-Level Bathrooms utilizing Italian Quartz and replacement of the roof in 2022. Boasting beautiful hardwood flooring, magnificent millwork, soaring ceilings, gracious living spaces, elevator servicing all levels, and the coveted amenity of a two-car detached Garage, the 3 Bedroom + Guest Room, 4 Full Bathroom, 2 Half Bathroom home is a rare gem sited in a priceless location.
Zillow last checked: 8 hours ago
Listing updated: April 19, 2024 at 12:03am
Listed by:
Robert Hryniewicki 202-893-8881,
Washington Fine Properties, LLC,
Co-Listing Agent: Adam T Rackliffe 202-893-8881,
Washington Fine Properties, LLC
Bought with:
Ikram Chatha, 575642
NBI Realty, LLC
Source: Bright MLS,MLS#: DCDC2120954
Facts & features
Interior
Bedrooms & bathrooms
- Bedrooms: 4
- Bathrooms: 6
- Full bathrooms: 4
- 1/2 bathrooms: 2
- Main level bathrooms: 1
Basement
- Area: 900
Heating
- Central, Natural Gas
Cooling
- Central Air, Electric
Appliances
- Included: Gas Water Heater
- Laundry: Lower Level, Has Laundry
Features
- Bar, Built-in Features, Combination Kitchen/Dining, Dining Area, Elevator, Floor Plan - Traditional, Kitchen - Gourmet, Kitchen Island, Kitchen - Table Space, Primary Bath(s), Soaking Tub, Bathroom - Stall Shower, Bathroom - Tub Shower, Upgraded Countertops, Walk-In Closet(s), Breakfast Area, Crown Molding, Chair Railings, Formal/Separate Dining Room, Eat-in Kitchen, Recessed Lighting, 9'+ Ceilings, High Ceilings
- Flooring: Hardwood, Carpet, Marble, Wood
- Doors: Double Entry, Atrium
- Windows: Double Hung, Atrium, Transom, Skylight(s)
- Basement: Full,Finished,Improved,Interior Entry,Windows
- Number of fireplaces: 5
Interior area
- Total structure area: 4,000
- Total interior livable area: 3,500 sqft
- Finished area above ground: 2,700
- Finished area below ground: 800
Property
Parking
- Total spaces: 2
- Parking features: Garage Faces Rear, Garage Door Opener, Private, Detached
- Garage spaces: 2
Accessibility
- Accessibility features: Other
Features
- Levels: Four
- Stories: 4
- Patio & porch: Patio
- Exterior features: Extensive Hardscape
- Pool features: None
- Fencing: Back Yard
- Has view: Yes
- View description: Courtyard
Lot
- Size: 1,831 sqft
- Features: Urban Land-Sassafras-Chillum
Details
- Additional structures: Above Grade, Below Grade
- Parcel number: 1292//0830
- Zoning: RESIDENTIAL
- Special conditions: Standard
Construction
Type & style
- Home type: Townhouse
- Architectural style: Federal
- Property subtype: Townhouse
Materials
- Brick
- Foundation: Brick/Mortar
Condition
- Excellent
- New construction: No
- Year built: 1981
- Major remodel year: 2022
Details
- Builder model: End Unit Elevator
Utilities & green energy
- Sewer: Public Sewer
- Water: Public
Community & neighborhood
Location
- Region: Washington
- Subdivision: Georgetown
HOA & financial
HOA
- Has HOA: Yes
- HOA fee: $310 monthly
- Services included: Trash, Lawn Care Side, Lawn Care Front, Snow Removal, Management
- Association name: THE CLOISTERS
Other
Other facts
- Listing agreement: Exclusive Right To Sell
- Ownership: Fee Simple
Price history
| Date | Event | Price |
|---|---|---|
| 2/16/2024 | Sold | $2,600,000-8.8%$743/sqft |
Source: | ||
| 1/30/2024 | Pending sale | $2,850,000$814/sqft |
Source: | ||
| 1/20/2024 | Contingent | $2,850,000$814/sqft |
Source: | ||
| 12/4/2023 | Price change | $2,850,000-5%$814/sqft |
Source: | ||
| 9/6/2023 | Listed for sale | $2,999,500+69%$857/sqft |
Source: | ||
Public tax history
| Year | Property taxes | Tax assessment |
|---|---|---|
| 2025 | $18,313 +17.3% | $2,170,100 +0.1% |
| 2024 | $15,616 +3% | $2,166,880 +20.5% |
| 2023 | $15,163 +2% | $1,798,610 +2% |
Find assessor info on the county website
Neighborhood: Georgetown
Nearby schools
GreatSchools rating
- 10/10Hyde-Addison Elementary SchoolGrades: PK-5Distance: 0.4 mi
- 6/10Hardy Middle SchoolGrades: 6-8Distance: 0.2 mi
- 7/10Jackson-Reed High SchoolGrades: 9-12Distance: 2.7 mi
Schools provided by the listing agent
- District: District Of Columbia Public Schools
Source: Bright MLS. This data may not be complete. We recommend contacting the local school district to confirm school assignments for this home.
Sell for more on Zillow
Get a free Zillow Showcase℠ listing and you could sell for .
$2,783,700
2% more+ $55,674
With Zillow Showcase(estimated)
$2,839,374