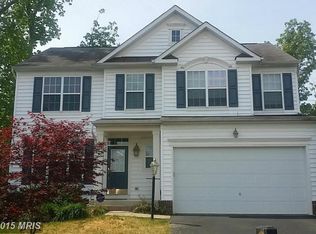Sold for $469,990 on 03/07/25
$469,990
35255 River Bend Dr, Locust Grove, VA 22508
4beds
2,389sqft
Single Family Residence
Built in 2014
0.27 Acres Lot
$469,900 Zestimate®
$197/sqft
$2,895 Estimated rent
Home value
$469,900
$414,000 - $536,000
$2,895/mo
Zestimate® history
Loading...
Owner options
Explore your selling options
What's special
OPEN HOUSE CANCELLED, UNDER CONTRACT! NO need to wait months for construction, this home is LIKE-NEW condition! Boasting a fantastic location just minutes to Fredericksburg and Culpeper! The spacious, open, and SUNNY layout is complemented by HUGE bedrooms, each with ample closet space, including several walk-ins! A lovely size and PRIVATE Primary Suite awaits you providing a Spa like Bath! The gourmet Kitchen is a true highlight, featuring the Butler's Pantry adjacent to an amazing Dining room while offering plenty of natural light. A FULL unfinished Basement provides future living space and includes an egress window for a 5th Bedroom to code with a three-piece rough-in! The Radon Remediation system is already installed! One of the most desirable LOTS in the Community having an open and LEVEL Backyard for making memorable gatherings! Enjoy the convenience of being close to walking trails and dining options, with EASY access into the Community. Amenities includes the Swimming Pool, Clubhouse, Tots Lot/Playground, and scenic Walking Trails along the Rapidan River. Don't miss out on this GREAT opportunity! Professional photos will be provided!
Zillow last checked: 8 hours ago
Listing updated: March 08, 2025 at 06:45am
Listed by:
Valerie Dellandre 703-244-9555,
CENTURY 21 New Millennium
Bought with:
Louann Smith, 0225062504
Pearson Smith Realty LLC
Source: Bright MLS,MLS#: VAOR2008706
Facts & features
Interior
Bedrooms & bathrooms
- Bedrooms: 4
- Bathrooms: 3
- Full bathrooms: 2
- 1/2 bathrooms: 1
- Main level bathrooms: 1
Basement
- Area: 1114
Heating
- Forced Air, Natural Gas
Cooling
- Central Air, Electric
Appliances
- Included: Microwave, Disposal, Dishwasher, Exhaust Fan, Ice Maker, Oven/Range - Gas, Refrigerator, Stainless Steel Appliance(s), Dryer, Washer, Gas Water Heater
Features
- Attic, Soaking Tub, Bathroom - Walk-In Shower, Breakfast Area, Butlers Pantry, Dining Area, Floor Plan - Traditional, Kitchen Island, Kitchen - Gourmet, Recessed Lighting, Walk-In Closet(s)
- Flooring: Wood, Carpet
- Basement: Full,Unfinished,Walk-Out Access
- Has fireplace: No
Interior area
- Total structure area: 3,503
- Total interior livable area: 2,389 sqft
- Finished area above ground: 2,389
- Finished area below ground: 0
Property
Parking
- Total spaces: 2
- Parking features: Garage Faces Front, Garage Door Opener, Attached, Driveway
- Attached garage spaces: 2
- Has uncovered spaces: Yes
Accessibility
- Accessibility features: Accessible Hallway(s)
Features
- Levels: Three
- Stories: 3
- Pool features: Community
Lot
- Size: 0.27 Acres
Details
- Additional structures: Above Grade, Below Grade
- Parcel number: 012B000000937R
- Zoning: R2
- Special conditions: Standard
Construction
Type & style
- Home type: SingleFamily
- Architectural style: Colonial
- Property subtype: Single Family Residence
Materials
- Vinyl Siding, Brick
- Foundation: Concrete Perimeter
Condition
- New construction: No
- Year built: 2014
Details
- Builder name: Tricord Homes
Utilities & green energy
- Sewer: Public Sewer
- Water: Public
- Utilities for property: Cable Available, Natural Gas Available
Community & neighborhood
Location
- Region: Locust Grove
- Subdivision: Wilderness Shores
HOA & financial
HOA
- Has HOA: Yes
- HOA fee: $128 quarterly
- Amenities included: Basketball Court, Clubhouse, Common Grounds, Jogging Path, Pool, Tot Lots/Playground
- Services included: Common Area Maintenance, Pool(s), Management, Reserve Funds
- Association name: WILDERNESS SHORES
Other
Other facts
- Listing agreement: Exclusive Right To Sell
- Listing terms: Cash,Conventional,FHA,VA Loan,USDA Loan,VHDA
- Ownership: Fee Simple
Price history
| Date | Event | Price |
|---|---|---|
| 3/7/2025 | Sold | $469,990$197/sqft |
Source: | ||
| 2/21/2025 | Pending sale | $469,990$197/sqft |
Source: | ||
| 2/8/2025 | Contingent | $469,990$197/sqft |
Source: | ||
| 2/6/2025 | Listed for sale | $469,990+68.5%$197/sqft |
Source: | ||
| 8/28/2015 | Sold | $278,871$117/sqft |
Source: Public Record | ||
Public tax history
| Year | Property taxes | Tax assessment |
|---|---|---|
| 2024 | $2,009 | $266,800 |
| 2023 | $2,009 | $266,800 |
| 2022 | $2,009 +4.2% | $266,800 |
Find assessor info on the county website
Neighborhood: 22508
Nearby schools
GreatSchools rating
- NALocust Grove Primary SchoolGrades: PK-2Distance: 6.6 mi
- 6/10Locust Grove Middle SchoolGrades: 6-8Distance: 5.5 mi
- 4/10Orange Co. High SchoolGrades: 9-12Distance: 20.4 mi
Schools provided by the listing agent
- District: Orange County Public Schools
Source: Bright MLS. This data may not be complete. We recommend contacting the local school district to confirm school assignments for this home.

Get pre-qualified for a loan
At Zillow Home Loans, we can pre-qualify you in as little as 5 minutes with no impact to your credit score.An equal housing lender. NMLS #10287.
Sell for more on Zillow
Get a free Zillow Showcase℠ listing and you could sell for .
$469,900
2% more+ $9,398
With Zillow Showcase(estimated)
$479,298