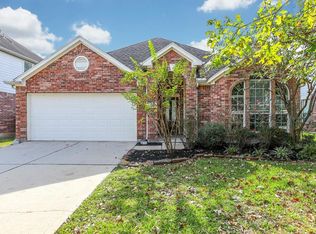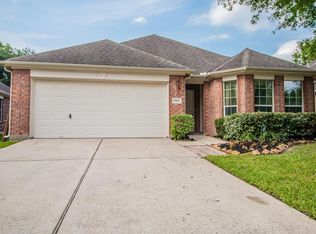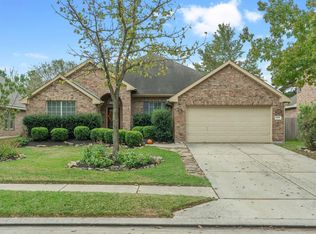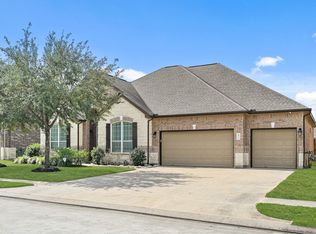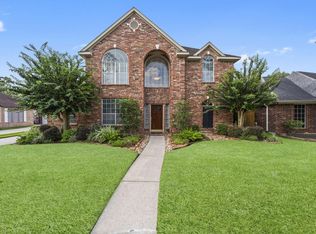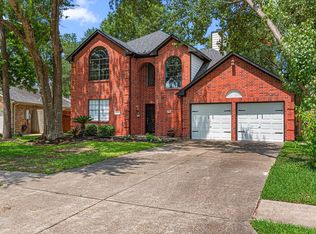Welcome to 3526 Azalea Sands Dr. This charming 4 bedroom 3 bath home is situated towards the rear of this gated community, and on a cul de sac. The open concept home has lots of natural light, and lots of room for your large furniture. The home has 1 bedroom downstairs with a full bathroom right outside, and 3 bedrooms upstairs. The large game room has plenty of space for a large lounger, and oversized TV, perfect for watching the big game. If thats not what you're in to, you can relax on the covered patio. The homes HVAC system was also recently updated to keep you cool on those hot summer nights. You can also enjoy the amenities like the neighborhood pool, tennis courts, or rec center with workout room. Be sure to call and schedule your private showing today!
For sale
$365,000
3526 Azalea Sands Dr, Spring, TX 77386
4beds
2,636sqft
Est.:
Single Family Residence
Built in 2004
5,497.27 Square Feet Lot
$360,000 Zestimate®
$138/sqft
$83/mo HOA
What's special
- 177 days |
- 88 |
- 3 |
Zillow last checked: 8 hours ago
Listing updated: December 03, 2025 at 07:41am
Listed by:
Danny Wilson TREC #0673589 832-545-5686,
REALM Real Estate Professionals - North Houston
Source: HAR,MLS#: 11096112
Tour with a local agent
Facts & features
Interior
Bedrooms & bathrooms
- Bedrooms: 4
- Bathrooms: 3
- Full bathrooms: 3
Rooms
- Room types: Family Room, Utility Room
Primary bathroom
- Features: Full Secondary Bathroom Down, Primary Bath: Double Sinks, Primary Bath: Separate Shower, Primary Bath: Soaking Tub
Kitchen
- Features: Breakfast Bar, Kitchen open to Family Room, Pantry, Walk-in Pantry
Heating
- Natural Gas
Cooling
- Ceiling Fan(s), Electric
Appliances
- Included: Disposal, Gas Oven, Microwave, Gas Cooktop, Dishwasher
- Laundry: Electric Dryer Hookup, Washer Hookup
Features
- Formal Entry/Foyer, High Ceilings, Walk-In Closet(s)
- Flooring: Carpet, Tile
- Windows: Insulated/Low-E windows, Window Coverings
- Number of fireplaces: 1
- Fireplace features: Gas
Interior area
- Total structure area: 2,636
- Total interior livable area: 2,636 sqft
Property
Parking
- Total spaces: 2
- Parking features: Attached, Double-Wide Driveway
- Attached garage spaces: 2
Features
- Stories: 2
- Patio & porch: Covered
- Fencing: Back Yard
Lot
- Size: 5,497.27 Square Feet
- Features: Back Yard, Build Line Restricted, Cul-De-Sac, Subdivided, 0 Up To 1/4 Acre
Details
- Parcel number: 32830208900
Construction
Type & style
- Home type: SingleFamily
- Architectural style: Traditional
- Property subtype: Single Family Residence
Materials
- Brick, Cement Siding, Wood Siding
- Foundation: Slab
- Roof: Composition
Condition
- New construction: No
- Year built: 2004
Utilities & green energy
- Water: Water District
Green energy
- Energy efficient items: Attic Vents, HVAC, HVAC>13 SEER
Community & HOA
Community
- Subdivision: Canyon Gate At Legends Ranch 02
HOA
- Has HOA: Yes
- Amenities included: Basketball Court, Controlled Access, Fitness Center, Park, Playground, Pond, Pool, Splash Pad, Tennis Court(s)
- HOA fee: $990 annually
Location
- Region: Spring
Financial & listing details
- Price per square foot: $138/sqft
- Tax assessed value: $370,254
- Annual tax amount: $8,022
- Date on market: 6/16/2025
- Listing terms: Cash,Conventional,FHA,VA Loan
- Exclusions: Refrigerator, Washer, dryer, tool Racks
- Ownership: Full Ownership
- Road surface type: Concrete
Estimated market value
$360,000
$342,000 - $378,000
$2,387/mo
Price history
Price history
| Date | Event | Price |
|---|---|---|
| 7/18/2025 | Price change | $365,000-1.4%$138/sqft |
Source: | ||
| 6/7/2025 | Listed for sale | $370,000+8.8%$140/sqft |
Source: | ||
| 9/1/2022 | Sold | -- |
Source: Agent Provided Report a problem | ||
| 8/4/2022 | Pending sale | $340,000$129/sqft |
Source: | ||
| 8/1/2022 | Listed for sale | $340,000+36.1%$129/sqft |
Source: | ||
Public tax history
Public tax history
| Year | Property taxes | Tax assessment |
|---|---|---|
| 2025 | -- | $370,254 -1.5% |
| 2024 | $8,022 +1.6% | $375,821 +3.1% |
| 2023 | $7,893 | $364,450 +8.7% |
Find assessor info on the county website
BuyAbility℠ payment
Est. payment
$2,440/mo
Principal & interest
$1770
Property taxes
$459
Other costs
$211
Climate risks
Neighborhood: Ledgends Ranch
Nearby schools
GreatSchools rating
- 8/10Birnham Woods Elementary SchoolGrades: PK-4Distance: 1 mi
- 7/10York Junior High SchoolGrades: 7-8Distance: 1.4 mi
- 8/10Grand Oaks High SchoolGrades: 9-12Distance: 1.5 mi
Schools provided by the listing agent
- Elementary: Birnham Woods Elementary School
- Middle: York Junior High School
- High: Grand Oaks High School
Source: HAR. This data may not be complete. We recommend contacting the local school district to confirm school assignments for this home.
- Loading
- Loading
