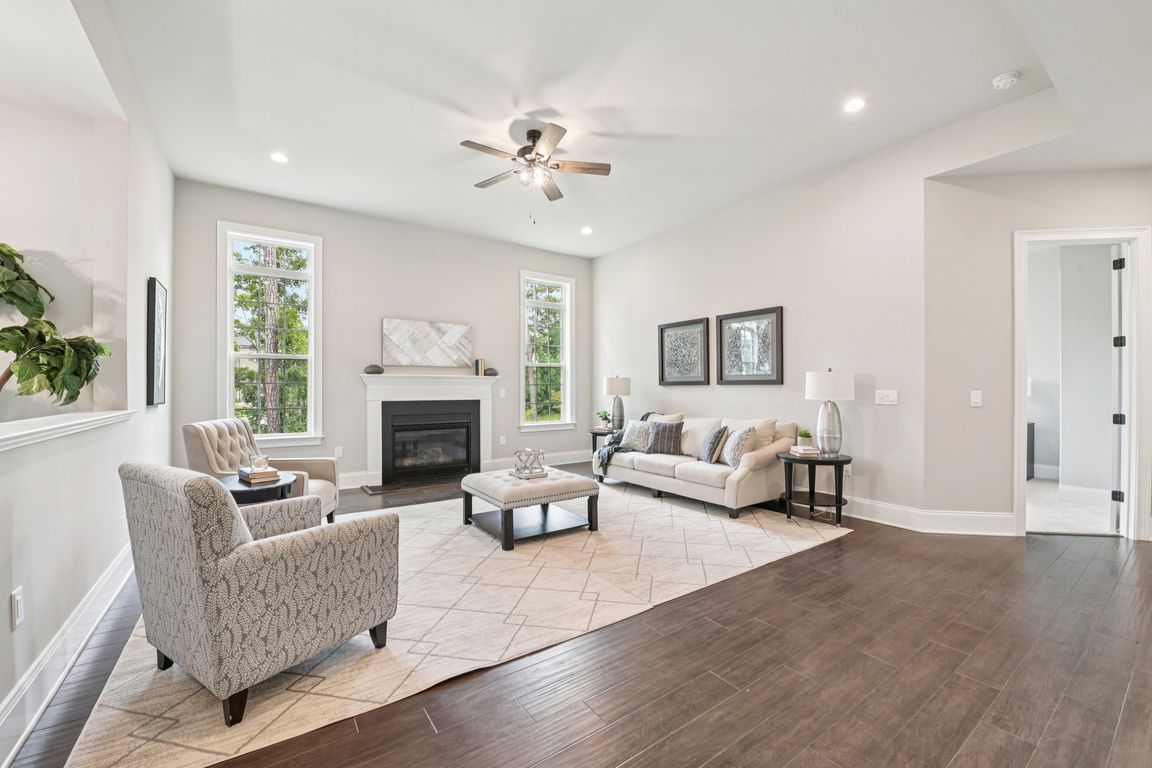Open: Sun 11am-6pm

For salePrice cut: $10K (11/5)
$1,029,900
5beds
4,384sqft
3526 Clifton Park Ct, New Hill, NC 27562
5beds
4,384sqft
Single family residence, residential
Built in 2019
0.43 Acres
3 Attached garage spaces
$235 price/sqft
$250 quarterly HOA fee
What's special
Smart home technologyCustom upgradesExpanded gourmet kitchenShake sidingFresh paintCozy family roomThree-car garage
Executive Toll Brothers Luxury Home in Jordan-Pointe | Duncan Huntington Model with spiral staircase | Cul-de-Sac Lot (excellent lot, private street) in desirable location near Apex offering Golf Cart of choice (in stock) included original sales price. Expanded Gourmet Kitchen, open floor plan, and custom upgrades throughout—an entertainer's ...
- 127 days |
- 1,406 |
- 56 |
Likely to sell faster than
Source: Doorify MLS,MLS#: 10113494
Travel times
Living Room
Kitchen
Primary Bedroom
Office
Mother-in-law Bedroom / Bath
Laundry Room
Bathroom hall 2nd flr
Library
Foyer
Bedroom Room 12x12 2nd flr back
Dining Room
Primary Bathroom
Breakfast Nook
Loft for Entertainment
Large Front Bedroom 12x26
Primary Closet
Secondary Closet
Bathroom Hall mother-in-law
Pantry
Bedroom 12x14 / Bath
Outdoor 1 backyard
Bathroom c bedroom
Aerial
Front Porch
Back Deck
Pool / Firepit Amenities
Zillow last checked: 8 hours ago
Listing updated: 15 hours ago
Listed by:
Paul Mattera paulmattera@gmail.com,
Mattera Realty, Inc.
Source: Doorify MLS,MLS#: 10113494
Facts & features
Interior
Bedrooms & bathrooms
- Bedrooms: 5
- Bathrooms: 4
- Full bathrooms: 4
Heating
- Fireplace(s), Forced Air, Natural Gas
Cooling
- Ceiling Fan(s), Central Air, Multi Units
Appliances
- Included: Built-In Gas Range, Built-In Range, Cooktop, Dishwasher, Disposal, Electric Oven, ENERGY STAR Qualified Appliances, ENERGY STAR Qualified Dishwasher, Exhaust Fan, Gas Cooktop, Gas Water Heater, Microwave, Oven, Range Hood, Self Cleaning Oven, Stainless Steel Appliance(s), Vented Exhaust Fan, Water Heater
- Laundry: Electric Dryer Hookup, In Hall, Inside, Laundry Closet, Laundry Room, Lower Level, Main Level, Sink, Washer Hookup
Features
- Bathtub/Shower Combination, Pantry, Ceiling Fan(s), Dining L, Dual Closets, High Ceilings, High Speed Internet, In-Law Floorplan, Kitchen Island, Open Floorplan, Quartz Counters, Recessed Lighting, Second Primary Bedroom, Separate Shower, Smart Home, Smart Thermostat, Smooth Ceilings, Sound System, Walk-In Closet(s), Walk-In Shower, Wired for Data, Wired for Sound
- Flooring: Carpet, Hardwood, See Remarks
- Windows: Blinds, Garden Window(s), Screens, Storm Window(s)
- Number of fireplaces: 1
- Fireplace features: Family Room, Fireplace Screen, Gas
Interior area
- Total structure area: 4,384
- Total interior livable area: 4,384 sqft
- Finished area above ground: 4,384
- Finished area below ground: 0
Video & virtual tour
Property
Parking
- Total spaces: 5
- Parking features: Concrete, Driveway, Garage, Garage Door Opener, Garage Faces Side, Inside Entrance, Storage
- Attached garage spaces: 3
- Uncovered spaces: 3
Accessibility
- Accessibility features: Central Living Area, Smart Technology, Visitor Bathroom
Features
- Levels: Two
- Stories: 2
- Patio & porch: Deck, Front Porch
- Exterior features: Private Yard, Rain Gutters, Other
- Pool features: Community
- Has view: Yes
Lot
- Size: 0.43 Acres
- Features: Back Yard, City Lot, Close to Clubhouse, Cul-De-Sac, Hardwood Trees, Private
Details
- Parcel number: 0710.03449594.000
- Zoning: PUD-C
- Special conditions: Seller Licensed Real Estate Professional
Construction
Type & style
- Home type: SingleFamily
- Architectural style: Contemporary
- Property subtype: Single Family Residence, Residential
Materials
- Attic/Crawl Hatchway(s) Insulated, Block, Blown-In Insulation, Concrete, Fiber Cement, Lap Siding, Shake Siding, Stone, Stone Veneer, See Remarks
- Foundation: Concrete, Block, Concrete Perimeter
- Roof: Asphalt
Condition
- New construction: No
- Year built: 2019
- Major remodel year: 2019
Details
- Builder name: Toll Brothers
Utilities & green energy
- Sewer: Public Sewer
- Water: Public
- Utilities for property: Cable Available, Electricity Connected, Natural Gas Available, Natural Gas Connected, Sewer Connected, Water Available, Water Connected
Green energy
- Energy efficient items: Appliances, HVAC, Thermostat, Water Heater
Community & HOA
Community
- Features: Clubhouse, Park, Pool
- Subdivision: Jordan Pointe
HOA
- Has HOA: Yes
- Amenities included: Basketball Court, Clubhouse, Dog Park, Management, Playground, Pool
- Services included: Maintenance Grounds
- HOA fee: $250 quarterly
- Additional fee info: Second HOA Fee $250 Quarterly
Location
- Region: New Hill
Financial & listing details
- Price per square foot: $235/sqft
- Tax assessed value: $1,027,959
- Annual tax amount: $8,793
- Date on market: 8/2/2025
- Road surface type: Asphalt