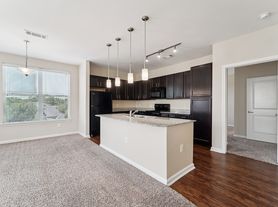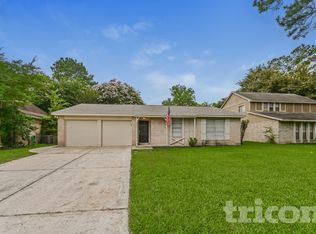TERRIFIC 2 Story Townhome located in the community of Canyon Gate At Legends Ranch with MANNED GATE ACCESS. This BEAUTIFUL townhome is located in a PRIME location with NO BACK NEIGHBORS, luscious landscaping and abundance of upgrades. You are greeted upon entry by a Fantastic Foyer, terrific tile and FRESH PAINT throughout the home. The Gourmet Kitchen boasts a large island for extra work space, Silestone countertops and plenty of cabinets for all your storage needs. The Luxurious Living Room features terrific tile flooring, ceiling fan and a wonderful view of the serene neighborhood through large windows. TWO Peaceful Primary Suites located on the upper floor, both offering newly installed flooring and en suite bathrooms. Enjoy the breezes in the beautiful backyard while relaxing on your stone patio. This wonderful townhome is conveniently located near shopping, dining, and other area amenities. Zoned to top rated Conroe ISD schools! Come see this fabulous home today!
Copyright notice - Data provided by HAR.com 2022 - All information provided should be independently verified.
Townhouse for rent
$1,700/mo
3526 Glenmore Meadow Dr, Spring, TX 77386
2beds
1,240sqft
Price may not include required fees and charges.
Townhouse
Available now
Electric
Electric dryer hookup laundry
2 Parking spaces parking
Natural gas
What's special
Peaceful primary suitesFantastic foyerEn suite bathroomsSilestone countertopsManned gate accessStone patioLuscious landscaping
- 21 days |
- -- |
- -- |
Travel times
Looking to buy when your lease ends?
Consider a first-time homebuyer savings account designed to grow your down payment with up to a 6% match & a competitive APY.
Facts & features
Interior
Bedrooms & bathrooms
- Bedrooms: 2
- Bathrooms: 3
- Full bathrooms: 2
- 1/2 bathrooms: 1
Rooms
- Room types: Breakfast Nook, Family Room
Heating
- Natural Gas
Cooling
- Electric
Appliances
- Included: Dishwasher, Disposal, Dryer, Microwave, Oven, Range, Refrigerator, Washer
- Laundry: Electric Dryer Hookup, Gas Dryer Hookup, In Unit, Washer Hookup
Features
- 2 Primary Bedrooms, All Bedrooms Up, En-Suite Bath, Primary Bed - 2nd Floor, Walk-In Closet(s)
Interior area
- Total interior livable area: 1,240 sqft
Property
Parking
- Total spaces: 2
- Parking features: Covered
- Details: Contact manager
Features
- Stories: 2
- Exterior features: 1 Living Area, 2 Primary Bedrooms, All Bedrooms Up, Architecture Style: Traditional, Back Yard, Balcony, Detached, Electric Dryer Hookup, En-Suite Bath, Garage Door Opener, Gas Dryer Hookup, Greenbelt, Heating: Gas, Kitchen/Dining Combo, Living Area - 1st Floor, Lot Features: Back Yard, Greenbelt, Subdivided, Patio/Deck, Primary Bed - 2nd Floor, Subdivided, Utility Room, View Type: North, Walk-In Closet(s), Washer Hookup, Window Coverings
Details
- Parcel number: 32830303300
Construction
Type & style
- Home type: Townhouse
- Property subtype: Townhouse
Condition
- Year built: 2004
Community & HOA
Location
- Region: Spring
Financial & listing details
- Lease term: Long Term,12 Months
Price history
| Date | Event | Price |
|---|---|---|
| 11/18/2025 | Price change | $1,700-2.9%$1/sqft |
Source: | ||
| 10/29/2025 | Listed for rent | $1,750+9.4%$1/sqft |
Source: | ||
| 10/30/2023 | Listing removed | -- |
Source: | ||
| 10/13/2023 | Price change | $1,600-5.9%$1/sqft |
Source: | ||
| 9/27/2023 | Listed for rent | $1,700+23.6%$1/sqft |
Source: | ||

