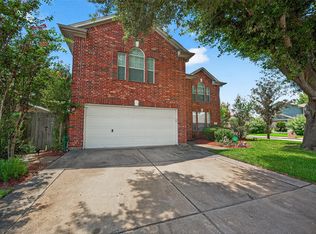Welcome to this beautiful 4-bedroom, 2.5-bathroom home perfectly situated on a desirable corner lot in the highly sought-after Sienna community. This home offers a wonderful blend of comfort, style, and convenience ready for you to move in and enjoy.
Step inside and you'll be greeted by soaring high ceilings that create an open and airy feel throughout the living spaces. The versatile study room with elegant French doors is perfect for working from home or can easily be used as a 5th bedroom for guests. A formal dining room is ready to host family gatherings and special occasions, while the spacious kitchen features a bright skylight, ample cabinetry, and plenty of counter space for preparing meals.
Additional highlights include:
Washer, dryer, and refrigerator included for your convenience.
Sprinkler system to keep the lawn lush and green year-round.
Large backyard ideal for play, entertaining, or simply relaxing outdoors.
Rear alley driveway for added privacy and curb appeal.
This home is zoned to top-rated Fort Bend ISD schools, all located within the community for easy access.
Living in Sienna means you'll enjoy a landmark master-planned community with resort-style amenities, including multiple pools, water parks, fitness centers, sports courts, miles of walking and biking trails, a championship golf course, and abundant shopping and dining options all just minutes from your doorstep.
If you're looking for a home that combines comfort, convenience, and community, this is the one. Schedule your tour today and discover everything this Sienna gem has to offer!
If you'd like, I can now merge this description with your lease terms so your Zillow listing is a complete, ready-to-post package that attracts the right tenants quickly.
Security Deposit: $2,900, refundable upon satisfactory move-out inspection.
Rent Due Date & Late Fee: Rent is due on the 1st of each month; $50 late fee applies after the 3rd.
Pet Policy: $1,000 non-refundable pet deposit per pet.
Renter's Insurance: Required for the duration of the lease; proof must be provided before move-in.
Utilities: All utilities are the renter's responsibility and are not included in the rent.
Sprinkler System: Must remain on the preset schedule established by the property owner.
Smart Home Systems: Devices such as Nest thermostats, water leak detection systems, etc., must remain connected to the renter's internet Wi-Fi at all times.
Smoking Policy: No smoking inside the home or in the garage.
Minor Repairs: Repairs or replacement of items under $50 (e.g., light bulbs, outlet wall plates) are the renter's responsibility.
HOA Rules: Renters must comply with all HOA policies and are responsible for any HOA fees related to facility use.
Occupants: All occupants must be listed on the lease at signing; changes require prior written approval from the owner.
Guest Policy: Guests staying more than 2 consecutive days or more than 3 total days in a 6-month period must have written approval from the owner.
Maintenance Reporting: All maintenance requests must be submitted promptly in writing or via the landlord's preferred contact method.
Alterations: No painting, drilling, or structural modifications without written permission from the owner.
Move-Out Condition: The home must be returned in clean condition with all keys, garage remotes, and access devices returned at move-out.
Application Process: All applicants must pass the screening process, including credit, background, and rental history checks. Zillow application fees are paid directly to Zillow, are not the responsibility of the landlord, and do not go to the landlord.
House for rent
Accepts Zillow applications
$2,900/mo
3526 London Ln, Missouri City, TX 77459
4beds
2,606sqft
Price may not include required fees and charges.
Single family residence
Available Wed Oct 1 2025
Cats, dogs OK
Central air
In unit laundry
Attached garage parking
-- Heating
What's special
Soaring high ceilingsLarge backyardRear alley drivewayFormal dining roomBright skylightCorner lotVersatile study room
- 2 hours
- on Zillow |
- -- |
- -- |
Travel times
Facts & features
Interior
Bedrooms & bathrooms
- Bedrooms: 4
- Bathrooms: 3
- Full bathrooms: 2
- 1/2 bathrooms: 1
Cooling
- Central Air
Appliances
- Included: Dishwasher, Dryer, Washer
- Laundry: In Unit
Features
- Flooring: Hardwood
Interior area
- Total interior livable area: 2,606 sqft
Property
Parking
- Parking features: Attached
- Has attached garage: Yes
- Details: Contact manager
Details
- Parcel number: 8133920010130907
Construction
Type & style
- Home type: SingleFamily
- Property subtype: Single Family Residence
Community & HOA
Location
- Region: Missouri City
Financial & listing details
- Lease term: 1 Year
Price history
| Date | Event | Price |
|---|---|---|
| 8/9/2025 | Listed for rent | $2,900+18.4%$1/sqft |
Source: Zillow Rentals | ||
| 9/13/2024 | Listing removed | $2,450$1/sqft |
Source: Zillow Rentals | ||
| 8/10/2024 | Price change | $2,450-5.8%$1/sqft |
Source: Zillow Rentals | ||
| 7/2/2024 | Listed for rent | $2,600+8.3%$1/sqft |
Source: Zillow Rentals | ||
| 7/19/2023 | Listing removed | -- |
Source: Zillow Rentals | ||
![[object Object]](https://photos.zillowstatic.com/fp/6d7d7f14fc52b3ae2668f068c4b82e69-p_i.jpg)
