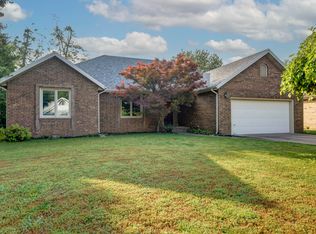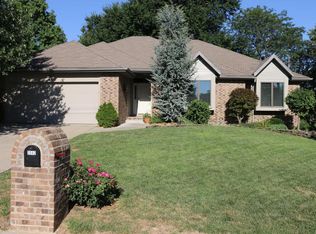Closed
Price Unknown
3526 S Bellhurst Avenue, Springfield, MO 65804
3beds
2,167sqft
Single Family Residence
Built in 1988
9,583.2 Square Feet Lot
$365,200 Zestimate®
$--/sqft
$2,090 Estimated rent
Home value
$365,200
$332,000 - $398,000
$2,090/mo
Zestimate® history
Loading...
Owner options
Explore your selling options
What's special
Welcome to 3526 S Bellhurst -- where luxury, comfort, and smart design come together in one of South Springfield's most established neighborhoods.This stunning Mission Hills home has been completely reimagined, offering over 2,000 square feet of single-level living, three spacious bedrooms, and two and a half bathrooms -- all packed with style and function.From the moment you pull up, you're greeted with undeniable curb appeal: a covered front porch made for slow mornings and a beautifully landscaped yard that sets the tone before you even walk in.Inside? Clean lines, modern finishes, and a layout that just works. You've got two large living areas -- perfect for entertaining, relaxing, or both. Wide-plank vinyl floors flow seamlessly throughout, and natural light fills the space with energy and warmth.The kitchen is the heart of the home -- oversized, open, and ready for anything. Breakfast bar, tons of storage, and a dining area big enough to host everyone. Think holiday dinners, game nights, everyday living -- all right here.The primary suite delivers the privacy and comfort you want, with a beautiful ensuite bath and generous closet space. The additional bedrooms are equally versatile -- guest space, office, you name it.And the backyard? Fully fenced. Meticulously maintained. And the covered rear patio is an entertainer's dream -- wired for sound, equipped with cooling fans, and usable all year long. There's even a bonus storage shed tucked away for the extras.If you're looking for location, layout, and lifestyle -- this is it. Don't miss the chance to own a move-in ready home in one of Springfield's most desirable pockets.
Zillow last checked: 8 hours ago
Listing updated: October 08, 2025 at 08:55am
Listed by:
The Kody Sold My Home Team 417-812-1384,
ReeceNichols - Springfield
Bought with:
Jeffrey R Frye, 1999055407
Jim Hutcheson, REALTORS
Source: SOMOMLS,MLS#: 60298645
Facts & features
Interior
Bedrooms & bathrooms
- Bedrooms: 3
- Bathrooms: 3
- Full bathrooms: 2
- 1/2 bathrooms: 1
Primary bedroom
- Area: 204.8
- Dimensions: 12.8 x 16
Bedroom 2
- Area: 225.76
- Dimensions: 13.6 x 16.6
Bedroom 3
- Area: 139.2
- Dimensions: 11.6 x 12
Primary bathroom
- Area: 100.8
- Dimensions: 8.4 x 12
Dining area
- Area: 199.8
- Dimensions: 11.1 x 18
Family room
- Description: Addition
- Area: 252.56
- Dimensions: 15.4 x 16.4
Kitchen
- Area: 154.5
- Dimensions: 10.3 x 15
Laundry
- Area: 55.8
- Dimensions: 9.3 x 6
Living room
- Area: 344.4
- Dimensions: 16.4 x 21
Heating
- Central, Mini-Splits, Natural Gas
Cooling
- Central Air, Ductless, Ceiling Fan(s)
Appliances
- Included: Dishwasher, Gas Water Heater, Free-Standing Electric Oven, Exhaust Fan
- Laundry: In Garage, W/D Hookup
Features
- Tray Ceiling(s), Laminate Counters, Vaulted Ceiling(s), Walk-In Closet(s)
- Flooring: Carpet, Vinyl, Tile
- Has basement: No
- Attic: Pull Down Stairs
- Has fireplace: Yes
- Fireplace features: Gas
Interior area
- Total structure area: 2,167
- Total interior livable area: 2,167 sqft
- Finished area above ground: 2,167
- Finished area below ground: 0
Property
Parking
- Total spaces: 2
- Parking features: Garage Door Opener, Paved, Garage Faces Front
- Attached garage spaces: 2
Accessibility
- Accessibility features: Accessible Central Living Area
Features
- Levels: One
- Stories: 1
- Patio & porch: Covered, Front Porch, Rear Porch
- Exterior features: Cable Access
- Fencing: Privacy,Full,Wood
Lot
- Size: 9,583 sqft
Details
- Additional structures: Shed(s)
- Parcel number: 1908102037
Construction
Type & style
- Home type: SingleFamily
- Architectural style: Ranch
- Property subtype: Single Family Residence
Materials
- Vinyl Siding
- Foundation: Brick/Mortar, Crawl Space
- Roof: Asphalt
Condition
- Year built: 1988
Utilities & green energy
- Sewer: Public Sewer
- Water: Public
- Utilities for property: Cable Available
Community & neighborhood
Security
- Security features: Smoke Detector(s)
Location
- Region: Springfield
- Subdivision: Mission Hills
HOA & financial
HOA
- HOA fee: $85 annually
Other
Other facts
- Listing terms: Cash,VA Loan,FHA,Conventional
- Road surface type: Asphalt
Price history
| Date | Event | Price |
|---|---|---|
| 8/7/2025 | Sold | -- |
Source: | ||
| 7/12/2025 | Pending sale | $375,000$173/sqft |
Source: | ||
| 7/2/2025 | Listed for sale | $375,000$173/sqft |
Source: | ||
Public tax history
| Year | Property taxes | Tax assessment |
|---|---|---|
| 2024 | $2,183 +0.6% | $40,680 |
| 2023 | $2,170 +8.6% | $40,680 +11.2% |
| 2022 | $1,998 +0% | $36,590 |
Find assessor info on the county website
Neighborhood: Primrose
Nearby schools
GreatSchools rating
- 5/10Field Elementary SchoolGrades: K-5Distance: 1 mi
- 6/10Pershing Middle SchoolGrades: 6-8Distance: 1.8 mi
- 8/10Glendale High SchoolGrades: 9-12Distance: 1.6 mi
Schools provided by the listing agent
- Elementary: SGF-Field
- Middle: SGF-Pershing
- High: SGF-Glendale
Source: SOMOMLS. This data may not be complete. We recommend contacting the local school district to confirm school assignments for this home.

