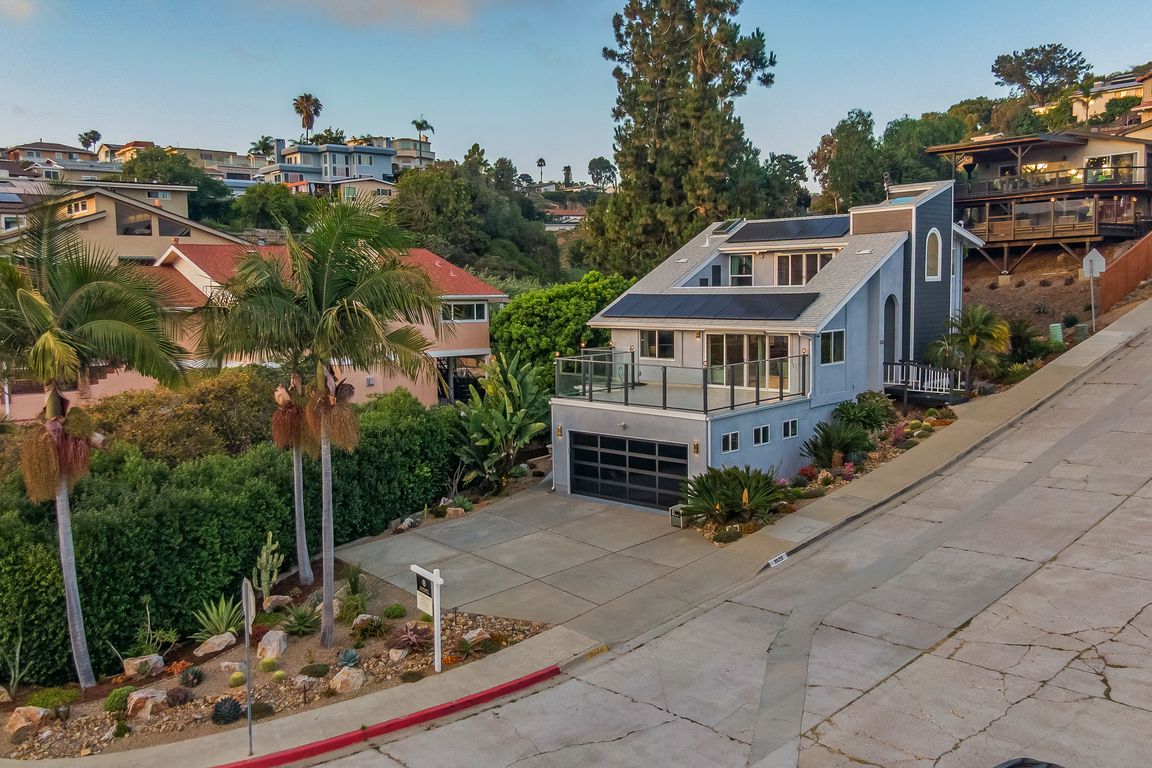
For salePrice cut: $100K (8/6)
$1,699,000
4beds
2,030sqft
3526 Ticonderoga St, San Diego, CA 92117
4beds
2,030sqft
Single family residence
Built in 1982
6,300 sqft
4 Attached garage spaces
$837 price/sqft
What's special
Cozy fireplaceOpen-concept layoutLuxurious primary suiteExpansive patio decksRecently remodeled kitchenCustom built-in shelvesGranite countertops
This is a MUST SEE ! gorgeous home with Sweeping views and stylish living await in this stunning Bay Park gem. Perched above the neighborhood, this beautifully remodeled contemporary home offers great views of Mission Bay, the Pacific Ocean, and vibrant coastal sunsets, plus a front-row seat to SeaWorld’s fireworks. Designed ...
- 52 days
- on Zillow |
- 3,256 |
- 183 |
Source: CRMLS,MLS#: NDP2506615 Originating MLS: California Regional MLS (North San Diego County & Pacific Southwest AORs)
Originating MLS: California Regional MLS (North San Diego County & Pacific Southwest AORs)
Travel times
Kitchen
Living Room
Dining Room
Zillow last checked: 7 hours ago
Listing updated: August 20, 2025 at 07:30am
Listing Provided by:
Jennifer Friend DRE #01011068 Jen.Friend.Ca@gmail.com,
Berkshire Hathaway HomeService
Source: CRMLS,MLS#: NDP2506615 Originating MLS: California Regional MLS (North San Diego County & Pacific Southwest AORs)
Originating MLS: California Regional MLS (North San Diego County & Pacific Southwest AORs)
Facts & features
Interior
Bedrooms & bathrooms
- Bedrooms: 4
- Bathrooms: 3
- 3/4 bathrooms: 3
- Main level bathrooms: 1
- Main level bedrooms: 1
Rooms
- Room types: Bonus Room, Bedroom, Basement, Game Room, Kitchen, Laundry, Living Room, Primary Bedroom, Other, Workshop, Dining Room
Primary bedroom
- Features: Primary Suite
Bedroom
- Features: Bedroom on Main Level
Heating
- Fireplace(s)
Cooling
- None
Appliances
- Laundry: Inside
Features
- Separate/Formal Dining Room, Eat-in Kitchen, Bedroom on Main Level, Primary Suite, Workshop
- Flooring: Carpet, Tile, Wood
- Has basement: Yes
- Has fireplace: Yes
- Fireplace features: Living Room, Primary Bedroom
- Common walls with other units/homes: No Common Walls
Interior area
- Total interior livable area: 2,030 sqft
Video & virtual tour
Property
Parking
- Total spaces: 4
- Parking features: Garage - Attached
- Attached garage spaces: 4
Features
- Levels: Three Or More
- Stories: 3
- Entry location: 2
- Patio & porch: Deck
- Pool features: None
- Has view: Yes
- View description: Bay, City Lights, Coastline, Water
- Has water view: Yes
- Water view: Bay,Coastline,Water
Lot
- Size: 6,300 Square Feet
- Features: Corner Lot, Sprinklers Timer
Details
- Parcel number: 4250421100
- Zoning: R1
- Special conditions: Trust
Construction
Type & style
- Home type: SingleFamily
- Property subtype: Single Family Residence
Condition
- New construction: No
- Year built: 1982
Utilities & green energy
- Sewer: Public Sewer
Community & HOA
Community
- Features: Curbs, Sidewalks
Location
- Region: San Diego
Financial & listing details
- Price per square foot: $837/sqft
- Tax assessed value: $447,870
- Annual tax amount: $5,449
- Date on market: 7/5/2025
- Listing terms: Cash,Cash to New Loan,Conventional
- Inclusions: TV's, washer, dryer & refrigerator, Jacuzzi can convey with property. Furniture is negotiable