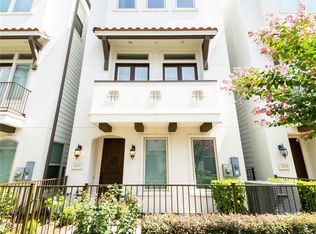HEIGHTS/TIMBERGROVE,GATED NEIGHBORHOOD,TWO STORY, PRIVATE STREETS,NICE YARD, perfect home for WORK AT HOME situations, MULTIPLE LIVING AREAS, LARGE CORNER LOT, YARD,Sought after FIRST floor LIVING,access to Downtown,Memorial Park,Galleria, 3/can be a possible 4th(downstairs office/flex space) BDRMS,3 FULL BATHS; HUGE Island Kitchen w/Prem SS Refrigerator,5 Burner range, DOUBLE oven,Bosch; Breakfasr Room as well as full DINING, has a STUDY, as well as a DEN with soaring windows,FIREPLACE, all looking to backyard, BIG 2nd FLR PRIMARY ,HUGE PRIMARY CLOSET,PRIMARY BATH has HIS & HERS vanities and Big big soaking tub, separate GLASS SHOWER, house has ON DEMAND HOT WATER, pets case by case, this community IS WALKABLE & QUIET, has private streets and private trash 2 times a week, call more info.AVAILABLE MID JULY-call for information.
Copyright notice - Data provided by HAR.com 2022 - All information provided should be independently verified.
House for rent
$3,690/mo
3526 Urban Woods Trl, Houston, TX 77008
3beds
3,463sqft
Price may not include required fees and charges.
Singlefamily
Available now
-- Pets
Electric, ceiling fan
Electric dryer hookup laundry
2 Attached garage spaces parking
Natural gas, fireplace
What's special
Gated neighborhoodNice yardDen with soaring windowsPrem ss refrigeratorFirst floor livingFull diningPrivate streets
- 25 days
- on Zillow |
- -- |
- -- |
Travel times
Add up to $600/yr to your down payment
Consider a first-time homebuyer savings account designed to grow your down payment with up to a 6% match & 4.15% APY.
Facts & features
Interior
Bedrooms & bathrooms
- Bedrooms: 3
- Bathrooms: 3
- Full bathrooms: 3
Heating
- Natural Gas, Fireplace
Cooling
- Electric, Ceiling Fan
Appliances
- Included: Dishwasher, Disposal, Double Oven, Microwave, Range, Refrigerator
- Laundry: Electric Dryer Hookup, Gas Dryer Hookup, Hookups, Washer Hookup
Features
- Ceiling Fan(s), High Ceilings, Prewired for Alarm System, Primary Bed - 2nd Floor
- Flooring: Carpet, Tile
- Has fireplace: Yes
Interior area
- Total interior livable area: 3,463 sqft
Video & virtual tour
Property
Parking
- Total spaces: 2
- Parking features: Attached, Covered
- Has attached garage: Yes
- Details: Contact manager
Features
- Stories: 2
- Exterior features: 0 Up To 1/4 Acre, Architecture Style: Traditional, Attached, Back Yard, Corner Lot, ENERGY STAR Qualified Appliances, Electric Dryer Hookup, Electric Gate, Full Size, Garage Door Opener, Gas Dryer Hookup, Gas Log, Heating: Gas, High Ceilings, Insulated/Low-E windows, Lot Features: Back Yard, Corner Lot, Subdivided, 0 Up To 1/4 Acre, Patio/Deck, Prewired for Alarm System, Primary Bed - 2nd Floor, Roof Type: Energy Star/Reflective Roof, Screens, Sprinkler System, Subdivided, Trash Pick Up, Washer Hookup, Water Heater, Window Coverings
Details
- Parcel number: 1287880010037
Construction
Type & style
- Home type: SingleFamily
- Property subtype: SingleFamily
Condition
- Year built: 2008
Community & HOA
Community
- Security: Security System
Location
- Region: Houston
Financial & listing details
- Lease term: Long Term,12 Months
Price history
| Date | Event | Price |
|---|---|---|
| 7/23/2025 | Price change | $3,690-0.1%$1/sqft |
Source: | ||
| 7/19/2025 | Price change | $3,695-2.6%$1/sqft |
Source: | ||
| 7/17/2025 | Listed for rent | $3,795-1.4%$1/sqft |
Source: | ||
| 7/13/2025 | Listing removed | $3,850$1/sqft |
Source: | ||
| 7/9/2025 | Price change | $3,850-1.2%$1/sqft |
Source: | ||
![[object Object]](https://photos.zillowstatic.com/fp/7a4f53b8f8b955ef490de89e9dd89eae-p_i.jpg)
