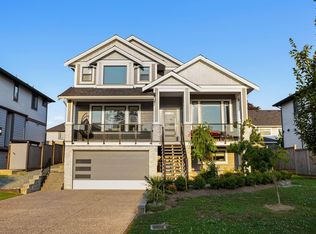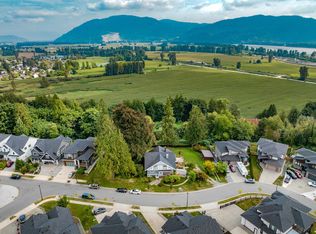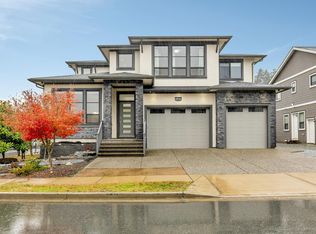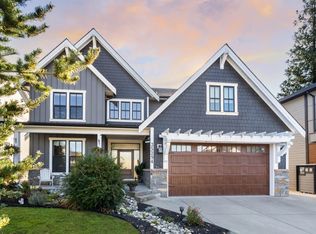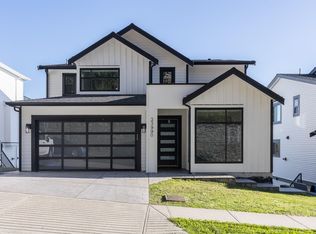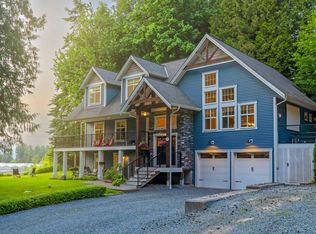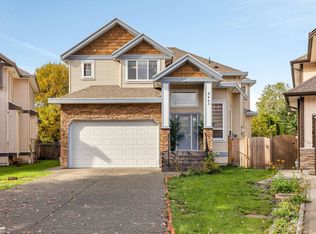Stunning 4,445 sqft custom home in prestigious Ferncliff Estates! Welcome to this beautifully crafted residence featuring a TRIPLE GARAGE and BASEMENT SUITE! The main floor offers a chef-inspired kitchen with quartz countertops, stainless steel appliances, a massive island and a separate spice kitchen. The open-concept layout flows into a spacious dining area and great room highlighted by a striking white stone fireplace wall with custom built-in cabinetry. A private den, laundry room, and a large covered sundeck with serene views of the forest and mountains complete the main level. Upstairs, you'll find 4 generously sized bedrooms, each with walk-in closets and ensuite access. The primary suite is a peaceful retreat with a spa-like ensuite and Juliette balcony! 2 BEDROOM SUITE IS VACANT!
For sale
C$1,649,900
35262 Ewert Ave, Mission, BC V2V 6S7
6beds
4,445sqft
Single Family Residence
Built in 2019
7,405.2 Square Feet Lot
$-- Zestimate®
C$371/sqft
C$-- HOA
What's special
Triple garageBasement suiteChef-inspired kitchenQuartz countertopsStainless steel appliancesMassive islandSeparate spice kitchen
- 73 days |
- 8 |
- 0 |
Zillow last checked: 8 hours ago
Listing updated: September 29, 2025 at 12:20pm
Listed by:
Martin Engh,
Homelife Advantage Realty Ltd. Brokerage
Source: Greater Vancouver REALTORS®,MLS®#: R3052909 Originating MLS®#: Fraser Valley
Originating MLS®#: Fraser Valley
Facts & features
Interior
Bedrooms & bathrooms
- Bedrooms: 6
- Bathrooms: 5
- Full bathrooms: 4
- 1/2 bathrooms: 1
Heating
- Natural Gas
Features
- Basement: Finished,Exterior Entry
- Number of fireplaces: 1
- Fireplace features: Gas
Interior area
- Total structure area: 4,445
- Total interior livable area: 4,445 sqft
Property
Parking
- Total spaces: 6
- Parking features: Garage, Open
- Garage spaces: 3
- Has uncovered spaces: Yes
Features
- Levels: Two
- Stories: 2
- Has view: Yes
- View description: MOUNTAIN
- Frontage length: 60
Lot
- Size: 7,405.2 Square Feet
- Dimensions: 60 x
Construction
Type & style
- Home type: SingleFamily
- Property subtype: Single Family Residence
Condition
- Year built: 2019
Community & HOA
Community
- Subdivision: Ferncliff Estates
HOA
- Has HOA: No
Location
- Region: Mission
Financial & listing details
- Price per square foot: C$371/sqft
- Date on market: 9/29/2025
- Ownership: Freehold NonStrata
Martin Engh
(604) 832-2007
By pressing Contact Agent, you agree that the real estate professional identified above may call/text you about your search, which may involve use of automated means and pre-recorded/artificial voices. You don't need to consent as a condition of buying any property, goods, or services. Message/data rates may apply. You also agree to our Terms of Use. Zillow does not endorse any real estate professionals. We may share information about your recent and future site activity with your agent to help them understand what you're looking for in a home.
Price history
Price history
Price history is unavailable.
Public tax history
Public tax history
Tax history is unavailable.Climate risks
Neighborhood: V2V
Nearby schools
GreatSchools rating
- 4/10Sumas Elementary SchoolGrades: PK-5Distance: 11.1 mi
- 6/10Nooksack Valley High SchoolGrades: 7-12Distance: 13.4 mi
- Loading
