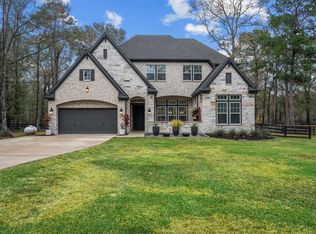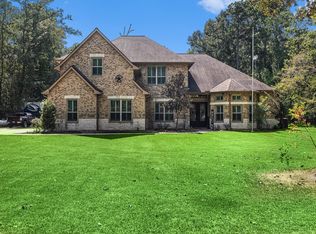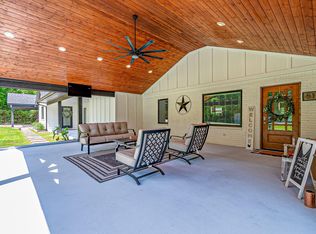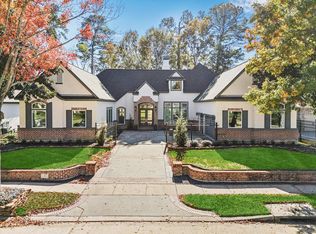Welcome to your dream retreat—an extraordinary 5-bedroom 4263 SF estate nestled on 5.9 acres and only lived in for two months! Built in 2023, this stunning two-story home boasts a modern stone-and-stucco exterior, circular driveway, and side-entry garage for elevated curb appeal. Inside, a grand double-door entry leads to a soaring foyer adorned with upscale lighting and refined finishes. Designed with functionality in mind, a full bath near the back entrance is ready to serve future poolside needs. Ideal for multi-generational living, two spacious secondary suites each feature private full baths. Enjoy seamless entertaining on the expansive covered patio with outdoor kitchen rough-in. The spa-inspired primary suite impresses with a jetted tub, dual-entry shower, and custom walk-in closets. Extensive millwork and built-ins add elegance throughout. This luxurious property includes a fully stocked pond—perfect for fishing or quiet reflection. This is upscale country living at its finest!
For sale
$949,000
3527 Mauriene Rd, Huffman, TX 77336
5beds
3,884sqft
Est.:
Single Family Residence
Built in 2023
5.88 Acres Lot
$928,000 Zestimate®
$244/sqft
$-- HOA
What's special
Refined finishesOutdoor kitchen rough-inSoaring foyerFully stocked pondCustom walk-in closetsJetted tubModern stone-and-stucco exterior
- 200 days |
- 955 |
- 51 |
Zillow last checked: 8 hours ago
Listing updated: February 01, 2026 at 03:13pm
Listed by:
Alejandro Sanchez TREC #0814121 281-226-2371,
Redfin Corporation,
Wendy Johnson TREC #0665612 832-479-1636,
Redfin Corporation
Source: HAR,MLS#: 13577704
Tour with a local agent
Facts & features
Interior
Bedrooms & bathrooms
- Bedrooms: 5
- Bathrooms: 6
- Full bathrooms: 5
- 1/2 bathrooms: 1
Rooms
- Room types: Family Room, Utility Room
Primary bathroom
- Features: Full Secondary Bathroom Down, Half Bath, Hollywood Bath, Primary Bath: Double Sinks, Primary Bath: Jetted Tub, Primary Bath: Separate Shower, Vanity Area
Kitchen
- Features: Breakfast Bar, Kitchen Island, Kitchen open to Family Room, Pots/Pans Drawers, Soft Closing Cabinets, Soft Closing Drawers, Under Cabinet Lighting, Walk-in Pantry
Heating
- Electric
Cooling
- Ceiling Fan(s), Electric
Appliances
- Included: Disposal, Water Softener, Gas Oven, Microwave, Gas Range, Dishwasher
- Laundry: Electric Dryer Hookup, Gas Dryer Hookup, Washer Hookup
Features
- Formal Entry/Foyer, High Ceilings, Wired for Sound, 2 Bedrooms Down, En-Suite Bath, Primary Bed - 1st Floor, Walk-In Closet(s)
- Flooring: Tile, Vinyl
- Number of fireplaces: 1
- Fireplace features: Gas Log
Interior area
- Total structure area: 3,884
- Total interior livable area: 3,884 sqft
Video & virtual tour
Property
Parking
- Total spaces: 3
- Parking features: Attached, Oversized, Additional Parking, Circular Driveway, Double-Wide Driveway
- Attached garage spaces: 3
Features
- Stories: 2
- Patio & porch: Covered, Porch
- Exterior features: Back Green Space, Side Yard
- Has spa: Yes
Lot
- Size: 5.88 Acres
- Features: Back Yard, Wooded, 5 Up to 10 Acres
Details
- Parcel number: 0410180010044
Construction
Type & style
- Home type: SingleFamily
- Architectural style: Contemporary
- Property subtype: Single Family Residence
Materials
- Stone, Stucco
- Foundation: Slab
- Roof: Composition
Condition
- New construction: No
- Year built: 2023
Utilities & green energy
- Sewer: Aerobic Septic
- Water: Well
Green energy
- Energy efficient items: Attic Vents, Thermostat, Lighting, HVAC, HVAC>13 SEER
Community & HOA
Community
- Subdivision: John M Rhea Surv Abs 62
Location
- Region: Huffman
Financial & listing details
- Price per square foot: $244/sqft
- Tax assessed value: $1,212,116
- Annual tax amount: $21,605
- Date on market: 7/25/2025
- Listing terms: Cash,Conventional,FHA,VA Loan
- Road surface type: Concrete
Estimated market value
$928,000
$882,000 - $974,000
$4,749/mo
Price history
Price history
| Date | Event | Price |
|---|---|---|
| 12/10/2025 | Listed for sale | $949,000$244/sqft |
Source: | ||
| 12/3/2025 | Pending sale | $949,000$244/sqft |
Source: | ||
| 11/6/2025 | Price change | $949,000-4%$244/sqft |
Source: | ||
| 7/25/2025 | Listed for sale | $989,000$255/sqft |
Source: | ||
Public tax history
Public tax history
| Year | Property taxes | Tax assessment |
|---|---|---|
| 2025 | -- | $1,212,116 |
| 2024 | $8,590 +252.2% | $1,212,116 +215.7% |
| 2023 | $2,439 +49.9% | $383,997 +50% |
Find assessor info on the county website
BuyAbility℠ payment
Est. payment
$6,247/mo
Principal & interest
$4531
Property taxes
$1384
Home insurance
$332
Climate risks
Neighborhood: 77336
Nearby schools
GreatSchools rating
- 3/10Falcon Ridge Elementary SchoolGrades: K-5Distance: 2.1 mi
- 4/10Huffman Middle SchoolGrades: 6-8Distance: 3.9 mi
- 6/10Hargrave High SchoolGrades: 9-12Distance: 3.8 mi
Schools provided by the listing agent
- Elementary: Falcon Ridge Elementary School
- Middle: Huffman Middle School
- High: Hargrave High School
Source: HAR. This data may not be complete. We recommend contacting the local school district to confirm school assignments for this home.
- Loading
- Loading



