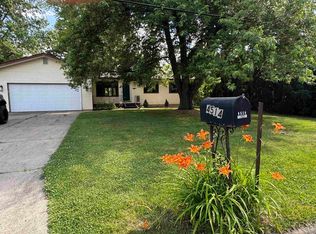Sold for $175,000
$175,000
3527 N Genesee Rd, Flint, MI 48506
3beds
1,914sqft
Single Family Residence
Built in 1965
0.45 Acres Lot
$182,600 Zestimate®
$91/sqft
$1,209 Estimated rent
Home value
$182,600
$163,000 - $205,000
$1,209/mo
Zestimate® history
Loading...
Owner options
Explore your selling options
What's special
Check out this 3 bedroom 1 and a half bath home that has preserved its charming character. Enjoy peace of mind with a newer roof (2018), water heater (2022), and a whole house generator (2015) ensuring comfort through any season. The upgraded (2015) furnace and air conditioner provide year-round efficiency and reliability. Step inside to discover hardwood floors (even under the carpet) that flow throughout the main living areas, adding warmth and elegance to every room. The finished basement is perfect for entertaining, featuring a sleek dry bar that’s ideal for hosting gatherings or enjoying a quiet night in. Car enthusiasts and hobbyists alike will appreciate the additional 1-car garage, offering ample space for storage or projects. Don’t miss the opportunity to make this your new home. Schedule your private showing today!
Zillow last checked: 8 hours ago
Listing updated: February 27, 2025 at 08:58am
Listed by:
Michael A Herriman 810-214-0009,
Keller Williams First,
Stacy R Herriman 810-214-0009,
Keller Williams First
Bought with:
Kenneth Bowers, 6501427321
The Sedlarik Group Realty LLC
Source: MiRealSource,MLS#: 50165356 Originating MLS: East Central Association of REALTORS
Originating MLS: East Central Association of REALTORS
Facts & features
Interior
Bedrooms & bathrooms
- Bedrooms: 3
- Bathrooms: 2
- Full bathrooms: 1
- 1/2 bathrooms: 1
Bedroom 1
- Features: Wood
- Level: Entry
- Area: 132
- Dimensions: 12 x 11
Bedroom 2
- Features: Wood
- Level: Entry
- Area: 132
- Dimensions: 12 x 11
Bedroom 3
- Features: Wood
- Level: Entry
- Area: 110
- Dimensions: 11 x 10
Bathroom 1
- Features: Linoleum
- Level: Entry
- Area: 63
- Dimensions: 9 x 7
Dining room
- Features: Linoleum
- Level: Entry
- Area: 88
- Dimensions: 11 x 8
Family room
- Features: Carpet
- Level: Entry
- Area: 240
- Dimensions: 20 x 12
Kitchen
- Features: Linoleum
- Level: Entry
- Area: 104
- Dimensions: 13 x 8
Living room
- Features: Carpet
- Level: Entry
- Area: 198
- Dimensions: 18 x 11
Heating
- Forced Air, Humidity Control, Natural Gas
Cooling
- Ceiling Fan(s), Central Air
Appliances
- Included: Gas Water Heater
Features
- Sump Pump
- Flooring: Hardwood, Linoleum, Wood, Carpet
- Basement: Block,Finished,Sump Pump,Crawl Space
- Number of fireplaces: 1
- Fireplace features: Gas
Interior area
- Total structure area: 2,468
- Total interior livable area: 1,914 sqft
- Finished area above ground: 1,360
- Finished area below ground: 554
Property
Parking
- Total spaces: 3
- Parking features: Driveway, Garage, Attached, Detached, Electric in Garage, Garage Door Opener, Direct Access
- Attached garage spaces: 3
Features
- Levels: One
- Stories: 1
- Patio & porch: Deck
- Frontage type: Road
- Frontage length: 105
Lot
- Size: 0.45 Acres
- Dimensions: 105 x 190
Details
- Additional structures: Gazebo, Second Garage
- Parcel number: 1134527008
- Special conditions: Private
Construction
Type & style
- Home type: SingleFamily
- Architectural style: Ranch
- Property subtype: Single Family Residence
Materials
- Brick, Vinyl Siding
- Foundation: Basement
Condition
- Year built: 1965
Utilities & green energy
- Electric: Generator
- Sewer: Public Sanitary
- Water: Public
- Utilities for property: Cable/Internet Avail.
Community & neighborhood
Location
- Region: Flint
- Subdivision: Kearsley Creek No2
Other
Other facts
- Listing agreement: Exclusive Right To Sell
- Listing terms: Cash,Conventional
Price history
| Date | Event | Price |
|---|---|---|
| 2/25/2025 | Sold | $175,000$91/sqft |
Source: | ||
| 2/1/2025 | Pending sale | $175,000$91/sqft |
Source: | ||
| 1/27/2025 | Listed for sale | $175,000$91/sqft |
Source: | ||
Public tax history
| Year | Property taxes | Tax assessment |
|---|---|---|
| 2024 | $1,806 | $84,000 +10.1% |
| 2023 | -- | $76,300 +11.2% |
| 2022 | -- | $68,600 +11% |
Find assessor info on the county website
Neighborhood: 48506
Nearby schools
GreatSchools rating
- 5/10Kate Dowdall Elementary SchoolGrades: K-5Distance: 0.8 mi
- 3/10Armstrong Middle SchoolGrades: 5-9Distance: 1.8 mi
- 7/10Kearsley High SchoolGrades: 9-12Distance: 0.6 mi
Schools provided by the listing agent
- District: Kearsley Community Schools
Source: MiRealSource. This data may not be complete. We recommend contacting the local school district to confirm school assignments for this home.
Get pre-qualified for a loan
At Zillow Home Loans, we can pre-qualify you in as little as 5 minutes with no impact to your credit score.An equal housing lender. NMLS #10287.
